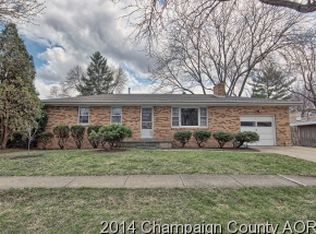Sprawling brick ranch, almost 2100 sq. ft., on a quiet street in Devonshire Subdivision. Spacious Living Room has "pass thru" to Kitchen, and overlooks a private, and mostly fenced, back yard. Step saving Kitchen has a larger "breakfast" area, plus an eating bar. Extra large Family Room with corner wood burning fireplace, has walk-in closet loaded with shelves, plus built in sewing table/desk, half bath nearby. Master Suite has two closet areas, plus full bath. Two car garage has lots of cabinets for additional storage, including pull-down stairs to attic storage. Thoughtful Seller had all the hardwood floors refinished, interior freshly painted, and home professionally cleaned for new owners to enjoy. Great location - not far from schools, parks, shops, and the university.
This property is off market, which means it's not currently listed for sale or rent on Zillow. This may be different from what's available on other websites or public sources.
