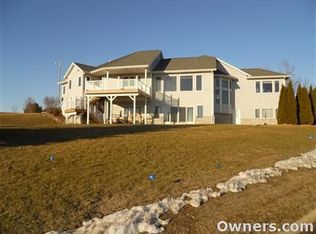Closed
$335,000
1204 Navaho COURT, Fort Atkinson, WI 53538
3beds
2,230sqft
Single Family Residence
Built in 1997
0.43 Acres Lot
$388,000 Zestimate®
$150/sqft
$2,374 Estimated rent
Home value
$388,000
$369,000 - $407,000
$2,374/mo
Zestimate® history
Loading...
Owner options
Explore your selling options
What's special
This charming 3 bedroom, 3 bathroom ranch home located in the Blackhawk subdivision offers a spacious .43 acre lot. Featuring a desirable split floor plan, the home boasts hardwood floors throughout the first floor and a finished basement, perfect for additional living space or storage. The 2+ car attached garage with entrance to the basement adds convenience and ample storage. While the property could use some fresh paint and finishing touches, it offers tremendous potential to make it your own. A quiet, private location with easy access to nearby amenities makes this a fantastic opportunity! Many updates, see documents for full list. Property is being Sold As-Is. Sqft is estimated. Buyer to verify.
Zillow last checked: 8 hours ago
Listing updated: April 14, 2025 at 04:51am
Listed by:
Allisia Turner 920-563-4606,
NextHome Success-Ft Atkinson
Bought with:
Liz Kostroski
Source: WIREX MLS,MLS#: 1906754 Originating MLS: Metro MLS
Originating MLS: Metro MLS
Facts & features
Interior
Bedrooms & bathrooms
- Bedrooms: 3
- Bathrooms: 3
- Full bathrooms: 3
- Main level bedrooms: 3
Primary bedroom
- Level: Main
- Area: 210
- Dimensions: 15 x 14
Bedroom 2
- Level: Main
- Area: 100
- Dimensions: 10 x 10
Bedroom 3
- Level: Main
- Area: 110
- Dimensions: 10 x 11
Bathroom
- Features: Tub Only, Master Bedroom Bath: Walk-In Shower, Master Bedroom Bath, Shower Stall
Dining room
- Level: Main
- Area: 90
- Dimensions: 10 x 9
Family room
- Level: Lower
- Area: 580
- Dimensions: 20 x 29
Kitchen
- Level: Main
- Area: 99
- Dimensions: 11 x 9
Living room
- Level: Main
- Area: 224
- Dimensions: 14 x 16
Office
- Level: Lower
- Area: 110
- Dimensions: 10 x 11
Heating
- Natural Gas, Forced Air
Cooling
- Central Air
Appliances
- Included: Dishwasher, Disposal, Dryer, Microwave, Range, Refrigerator, Washer, Water Softener
Features
- High Speed Internet, Cathedral/vaulted ceiling, Walk-In Closet(s)
- Flooring: Wood or Sim.Wood Floors
- Basement: Finished,Full,Concrete
Interior area
- Total structure area: 2,230
- Total interior livable area: 2,230 sqft
Property
Parking
- Total spaces: 2
- Parking features: Basement Access, Garage Door Opener, Attached, 2 Car, 1 Space
- Attached garage spaces: 2
Features
- Levels: One
- Stories: 1
Lot
- Size: 0.43 Acres
Details
- Parcel number: 22606143324078
- Zoning: Res
Construction
Type & style
- Home type: SingleFamily
- Architectural style: Ranch
- Property subtype: Single Family Residence
Materials
- Brick, Brick/Stone, Vinyl Siding
Condition
- 21+ Years
- New construction: No
- Year built: 1997
Utilities & green energy
- Sewer: Public Sewer
- Water: Public
- Utilities for property: Cable Available
Community & neighborhood
Location
- Region: Fort Atkinson
- Municipality: Fort Atkinson
Price history
| Date | Event | Price |
|---|---|---|
| 4/14/2025 | Sold | $335,000+4.7%$150/sqft |
Source: | ||
| 2/14/2025 | Pending sale | $320,000$143/sqft |
Source: | ||
| 2/14/2025 | Contingent | $320,000$143/sqft |
Source: | ||
| 2/12/2025 | Listed for sale | $320,000$143/sqft |
Source: | ||
Public tax history
| Year | Property taxes | Tax assessment |
|---|---|---|
| 2024 | $5,386 +0.8% | $287,300 |
| 2023 | $5,341 -5.5% | $287,300 +42.6% |
| 2022 | $5,654 +12.7% | $201,500 |
Find assessor info on the county website
Neighborhood: 53538
Nearby schools
GreatSchools rating
- 8/10Rockwell Elementary SchoolGrades: PK-5Distance: 0.4 mi
- 8/10Fort Atkinson Middle SchoolGrades: 6-8Distance: 1.7 mi
- 4/10Fort Atkinson High SchoolGrades: 9-12Distance: 0.5 mi
Schools provided by the listing agent
- Middle: Fort Atkinson
- High: Fort Atkinson
- District: Fort Atkinson
Source: WIREX MLS. This data may not be complete. We recommend contacting the local school district to confirm school assignments for this home.
Get pre-qualified for a loan
At Zillow Home Loans, we can pre-qualify you in as little as 5 minutes with no impact to your credit score.An equal housing lender. NMLS #10287.
Sell for more on Zillow
Get a Zillow Showcase℠ listing at no additional cost and you could sell for .
$388,000
2% more+$7,760
With Zillow Showcase(estimated)$395,760
