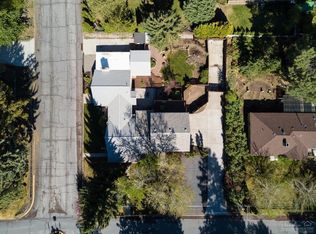Closed
$530,000
1204 NE 9th St, Bend, OR 97701
3beds
2baths
1,867sqft
Single Family Residence
Built in 1946
8,276.4 Square Feet Lot
$645,400 Zestimate®
$284/sqft
$2,638 Estimated rent
Home value
$645,400
$594,000 - $703,000
$2,638/mo
Zestimate® history
Loading...
Owner options
Explore your selling options
What's special
Welcome to this charming three bedroom, two bath home, situated on a corner lot, in the highly sought-after Midtown location. As you approach the property, you will be greeted by beautiful mature Ponderosa Pines, surrounded by natural landscape and a well-maintained yard. The original log constructed home has been lovingly cared for and well maintained over the years. Spanning 1,867 square feet, this home offers a comfortable living space with a cozy living room featuring a stone-faced fireplace, a kitchen, an office, and a utility room with an expanded pantry. The primary bedroom has been expanded to include a private den and two French doors that lead out to the front deck, offering a peaceful retreat. Situated on a park-like setting spanning .19 acres, this property also boasts a detached two-car garage measuring 588 square feet. With its desirable location, charming features, and immense potential, this is a must-see property that ticks all the boxes.
Zillow last checked: 8 hours ago
Listing updated: November 06, 2024 at 07:34pm
Listed by:
RE/MAX Key Properties (541)999-5614
Bought with:
eXp Realty, LLC
Source: Oregon Datashare,MLS#: 220167375
Facts & features
Interior
Bedrooms & bathrooms
- Bedrooms: 3
- Bathrooms: 2
Heating
- Fireplace(s), Electric, Heat Pump, Natural Gas, Zoned
Cooling
- None
Appliances
- Included: Cooktop, Dryer, Oven, Range, Range Hood, Refrigerator, Washer, Water Heater
Features
- Breakfast Bar, Built-in Features, Linen Closet, Pantry, Primary Downstairs, Shower/Tub Combo, Tile Counters, Tile Shower
- Flooring: Carpet, Hardwood, Laminate, Tile
- Windows: Double Pane Windows, Skylight(s), Wood Frames
- Basement: None
- Has fireplace: Yes
- Fireplace features: Gas, Insert, Living Room
- Common walls with other units/homes: No Common Walls
Interior area
- Total structure area: 1,867
- Total interior livable area: 1,867 sqft
Property
Parking
- Total spaces: 2
- Parking features: Detached, Driveway, Garage Door Opener, On Street, Workshop in Garage
- Garage spaces: 2
- Has uncovered spaces: Yes
Features
- Levels: One
- Stories: 1
- Patio & porch: Deck, Patio
- Has view: Yes
- View description: Neighborhood
Lot
- Size: 8,276 sqft
- Features: Corner Lot, Garden, Landscaped, Native Plants
Details
- Parcel number: 104899
- Zoning description: Residential-RS
- Special conditions: Standard
Construction
Type & style
- Home type: SingleFamily
- Architectural style: Log,Northwest
- Property subtype: Single Family Residence
Materials
- Frame, Log
- Foundation: Stemwall
- Roof: Composition
Condition
- New construction: No
- Year built: 1946
Utilities & green energy
- Sewer: Public Sewer
- Water: Public
Community & neighborhood
Security
- Security features: Carbon Monoxide Detector(s), Smoke Detector(s)
Location
- Region: Bend
- Subdivision: Bend Park
Other
Other facts
- Listing terms: Cash,Conventional,FHA,VA Loan
- Road surface type: Paved
Price history
| Date | Event | Price |
|---|---|---|
| 9/7/2023 | Sold | $530,000-18.5%$284/sqft |
Source: | ||
| 7/31/2023 | Pending sale | $650,000$348/sqft |
Source: | ||
| 7/27/2023 | Listed for sale | $650,000$348/sqft |
Source: | ||
| 7/17/2023 | Pending sale | $650,000$348/sqft |
Source: | ||
| 7/8/2023 | Listed for sale | $650,000$348/sqft |
Source: | ||
Public tax history
| Year | Property taxes | Tax assessment |
|---|---|---|
| 2024 | $3,291 +7.9% | $196,570 +6.1% |
| 2023 | $3,051 +4% | $185,300 |
| 2022 | $2,935 +2.9% | $185,300 +6.1% |
Find assessor info on the county website
Neighborhood: Orchard District
Nearby schools
GreatSchools rating
- 7/10Juniper Elementary SchoolGrades: K-5Distance: 0.2 mi
- 7/10Pilot Butte Middle SchoolGrades: 6-8Distance: 0.5 mi
- 5/10Bend Senior High SchoolGrades: 9-12Distance: 0.7 mi
Schools provided by the listing agent
- Elementary: Juniper Elem
- Middle: Pilot Butte Middle
- High: Bend Sr High
Source: Oregon Datashare. This data may not be complete. We recommend contacting the local school district to confirm school assignments for this home.

Get pre-qualified for a loan
At Zillow Home Loans, we can pre-qualify you in as little as 5 minutes with no impact to your credit score.An equal housing lender. NMLS #10287.
Sell for more on Zillow
Get a free Zillow Showcase℠ listing and you could sell for .
$645,400
2% more+ $12,908
With Zillow Showcase(estimated)
$658,308