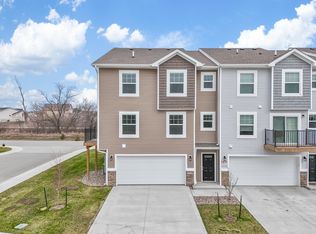Urban Style Brownstone gives the feeling of single-family living with all the benefits of a maintenance free home. Don't miss this fantastic 3-bedroom, 2-story townhome with freshly painted and a newly replaced carpet.
You'll love the open plan concept and overall spaciousness of this home. The entry foyer, with a coat closet, opens into a large space that includes the living room, a good sized dining area, and kitchen. You'll immediately notice the attractive wood laminate floors that run throughout the main level. The kitchen features laminate countertops, birch cabinets. You'll also appreciate the good sized pantry. The dining area includes an exit to the 2-car attached garage. The main level also includes a half bath. The upper level includes a spacious master bedroom suite with a tray ceiling, an ensuite bathroom with dual sinks, a tub shower and an adjoining walk-in closet. Just down the hall you'll discover two more nice-sized bedrooms, a full bath and a nice big size laundry room.
The washer and dryer are included. This home is in a fabulous NE Ankeny location, offering an easy commute to Ames & Des Moines, minutes from all kinds of retail, yet away from hustle & bustle! Its convenient location near I-35 provides great accessibility to both Ames and the Des Moines metro area.
Call today to schedule a showing.
Owner pays trash, snow & Lawn.
Small pets upto 25lbs combined are allowed.
In order to speedup the process of moving in, please have the application filled out.
Townhouse for rent
Accepts Zillow applications
$1,700/mo
1204 NE 7th Ln, Ankeny, IA 50021
3beds
1,500sqft
Price is base rent and doesn't include required fees.
Townhouse
Available Sun Jun 1 2025
Cats, small dogs OK
Central air
In unit laundry
Attached garage parking
Forced air
What's special
Nice-sized bedroomsAttractive wood laminate floorsOverall spaciousnessGood sized pantryLaminate countertopsBirch cabinetsTray ceiling
- 17 days
- on Zillow |
- -- |
- -- |
Travel times
Facts & features
Interior
Bedrooms & bathrooms
- Bedrooms: 3
- Bathrooms: 3
- Full bathrooms: 3
Heating
- Forced Air
Cooling
- Central Air
Appliances
- Included: Dishwasher, Dryer, Washer
- Laundry: In Unit
Features
- Walk In Closet
- Flooring: Hardwood
Interior area
- Total interior livable area: 1,500 sqft
Property
Parking
- Parking features: Attached
- Has attached garage: Yes
- Details: Contact manager
Features
- Exterior features: Garbage included in rent, Heating system: Forced Air, Walk In Closet
Details
- Parcel number: 18100626807356
Construction
Type & style
- Home type: Townhouse
- Property subtype: Townhouse
Utilities & green energy
- Utilities for property: Garbage
Building
Management
- Pets allowed: Yes
Community & HOA
Location
- Region: Ankeny
Financial & listing details
- Lease term: 1 Year
Price history
| Date | Event | Price |
|---|---|---|
| 4/21/2025 | Listed for rent | $1,700+0.6%$1/sqft |
Source: Zillow Rentals | ||
| 5/6/2024 | Listing removed | -- |
Source: Zillow Rentals | ||
| 5/4/2024 | Listed for rent | $1,690-6.1%$1/sqft |
Source: Zillow Rentals | ||
| 3/9/2024 | Listing removed | -- |
Source: Zillow Rentals | ||
| 12/9/2023 | Listed for rent | $1,800+20%$1/sqft |
Source: Zillow Rentals | ||
![[object Object]](https://photos.zillowstatic.com/fp/a62ed8984f431155f230330e583d16f1-p_i.jpg)
