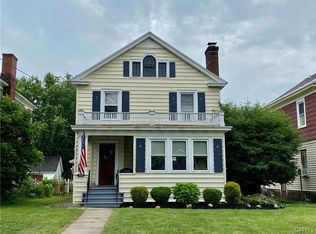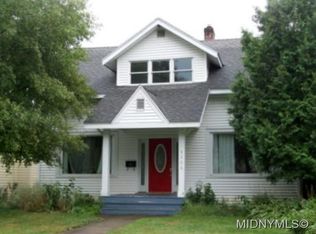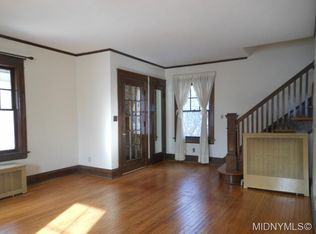Closed
$185,000
1204 N James St, Rome, NY 13440
4beds
1,792sqft
Single Family Residence
Built in 1929
5,662.8 Square Feet Lot
$227,600 Zestimate®
$103/sqft
$2,054 Estimated rent
Home value
$227,600
$209,000 - $248,000
$2,054/mo
Zestimate® history
Loading...
Owner options
Explore your selling options
What's special
***DEADLINE: All offers must be submitted by 9pm Monday 4/3/23*** They just don't build them like this anymore. This CHARMING, two story home in North Rome features original woodwork & hardwoods, brick fireplace with mantle flanked by book shelves, OVERSIZED formal dining room flowing into the spacious, OPEN KITCHEN with center island. NEW dishwasher & gas stove (2022), Updated high efficiency gas furnace & water tank! NEW electrical service & panel (2017)! A sunny front room wrapped in windows is a great spot for an office, playroom or a cozy reading nook. The backyard maximizes on space with a large deck & a fenced in area for the doggos! Move-in ready with a freshly painted interior! Plenty of storage with great closet space, a BIG walk up attic & a DRY, freshly painted basement. Home to the same family for the last 50 years, this beautiful gal is ready for your personal touch. Central to EVERYTHING from Griffiss to downtown with a BIG, beautiful city park a stone's throw away, Ridge Mills Elementary. Rome City taxes include unmetered water, sewer, trash & green waste pick up!
Zillow last checked: 8 hours ago
Listing updated: July 20, 2023 at 06:43am
Listed by:
Lori A. Frieden 315-225-9958,
Coldwell Banker Faith Properties R
Bought with:
Elzbieta Pawlowski, 10401302245
Coldwell Banker Faith Properties
Source: NYSAMLSs,MLS#: S1461270 Originating MLS: Mohawk Valley
Originating MLS: Mohawk Valley
Facts & features
Interior
Bedrooms & bathrooms
- Bedrooms: 4
- Bathrooms: 2
- Full bathrooms: 1
- 1/2 bathrooms: 1
- Main level bathrooms: 1
Heating
- Gas, Forced Air
Appliances
- Included: Dryer, Dishwasher, Gas Oven, Gas Range, Gas Water Heater, Refrigerator, Washer
- Laundry: In Basement
Features
- Breakfast Bar, Separate/Formal Dining Room, Entrance Foyer, Eat-in Kitchen, Separate/Formal Living Room, Country Kitchen, Kitchen Island, Solid Surface Counters, Natural Woodwork
- Flooring: Hardwood, Laminate, Varies
- Basement: Full
- Number of fireplaces: 1
Interior area
- Total structure area: 1,792
- Total interior livable area: 1,792 sqft
Property
Parking
- Total spaces: 1
- Parking features: Detached, Garage
- Garage spaces: 1
Features
- Levels: Two
- Stories: 2
- Patio & porch: Deck, Open, Porch
- Exterior features: Blacktop Driveway, Deck, Fully Fenced
- Fencing: Full
Lot
- Size: 5,662 sqft
- Dimensions: 42 x 140
- Features: Near Public Transit, Rectangular, Rectangular Lot, Residential Lot
Details
- Additional structures: Gazebo, Shed(s), Storage
- Parcel number: 30130122302000040040000000
- Special conditions: Standard
Construction
Type & style
- Home type: SingleFamily
- Architectural style: Two Story
- Property subtype: Single Family Residence
Materials
- Cedar, Shake Siding, Copper Plumbing
- Foundation: Stone
- Roof: Asphalt,Shingle
Condition
- Resale
- Year built: 1929
Utilities & green energy
- Electric: Circuit Breakers
- Sewer: Connected
- Water: Connected, Public
- Utilities for property: Cable Available, High Speed Internet Available, Sewer Connected, Water Connected
Community & neighborhood
Location
- Region: Rome
Other
Other facts
- Listing terms: Cash,Conventional,FHA,VA Loan
Price history
| Date | Event | Price |
|---|---|---|
| 7/3/2023 | Sold | $185,000+5.8%$103/sqft |
Source: | ||
| 4/4/2023 | Pending sale | $174,900$98/sqft |
Source: | ||
| 3/31/2023 | Listed for sale | $174,900$98/sqft |
Source: | ||
Public tax history
| Year | Property taxes | Tax assessment |
|---|---|---|
| 2024 | -- | $64,900 |
| 2023 | -- | $64,900 |
| 2022 | -- | $64,900 |
Find assessor info on the county website
Neighborhood: 13440
Nearby schools
GreatSchools rating
- NAGeorge R Staley Upper Elementary SchoolGrades: K-6Distance: 1.1 mi
- 5/10Lyndon H Strough Middle SchoolGrades: 7-8Distance: 0.9 mi
- 4/10Rome Free AcademyGrades: 9-12Distance: 1.8 mi
Schools provided by the listing agent
- Elementary: Ridge Mills Elementary
- Middle: Lyndon H Strough Middle
- High: Rome Free Academy
- District: Rome
Source: NYSAMLSs. This data may not be complete. We recommend contacting the local school district to confirm school assignments for this home.


