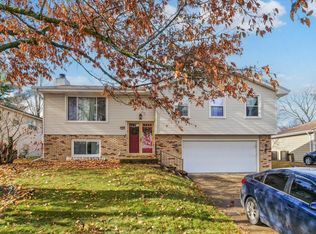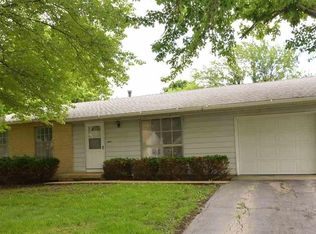Closed
$213,900
1204 N Hershey Rd, Bloomington, IL 61704
4beds
2,232sqft
Single Family Residence
Built in 1978
8,050 Square Feet Lot
$239,500 Zestimate®
$96/sqft
$2,159 Estimated rent
Home value
$239,500
$225,000 - $254,000
$2,159/mo
Zestimate® history
Loading...
Owner options
Explore your selling options
What's special
You will love this move in ready four bedroom, two and a half bathroom bi-level located near the YWCA. It has recently undergone complete updates including new lower level bathroom, flooring, paint of walls and trim. The upper level features a family room, kitchen with eat in table space, screened in porch, a full and a half bathroom and three bedrooms. The screened in porch allows for enjoying the views of the backyard. The lower level features a second family with a stone fireplace, a fourth bedroom with full bathroom and walk in closet and laundry! Enjoy time out in your fenced in backyard around the firepit. Don't wait, make this house your home today!
Zillow last checked: 8 hours ago
Listing updated: February 02, 2024 at 09:38am
Listing courtesy of:
John Armstrong 309-275-9333,
RE/MAX Rising
Bought with:
Brittany Jones
RE/MAX Rising
Source: MRED as distributed by MLS GRID,MLS#: 11926048
Facts & features
Interior
Bedrooms & bathrooms
- Bedrooms: 4
- Bathrooms: 3
- Full bathrooms: 2
- 1/2 bathrooms: 1
Primary bedroom
- Features: Flooring (Carpet), Bathroom (Half)
- Level: Main
- Area: 154 Square Feet
- Dimensions: 14X11
Bedroom 2
- Features: Flooring (Carpet)
- Level: Main
- Area: 120 Square Feet
- Dimensions: 12X10
Bedroom 3
- Features: Flooring (Carpet)
- Level: Main
- Area: 81 Square Feet
- Dimensions: 9X9
Bedroom 4
- Features: Flooring (Carpet)
- Level: Lower
- Area: 280 Square Feet
- Dimensions: 20X14
Family room
- Features: Flooring (Carpet)
- Level: Lower
- Area: 336 Square Feet
- Dimensions: 14X24
Kitchen
- Features: Kitchen (Eating Area-Table Space), Flooring (Vinyl)
- Level: Main
- Area: 216 Square Feet
- Dimensions: 12X18
Laundry
- Features: Flooring (Vinyl)
- Level: Lower
- Area: 90 Square Feet
- Dimensions: 10X9
Living room
- Features: Flooring (Carpet)
- Level: Main
- Area: 210 Square Feet
- Dimensions: 14X15
Heating
- Forced Air, Natural Gas
Cooling
- Central Air
Appliances
- Included: Range, Dishwasher, Refrigerator, Washer, Dryer
- Laundry: Gas Dryer Hookup
Features
- 1st Floor Full Bath
- Basement: Finished,Full
- Number of fireplaces: 1
- Fireplace features: Wood Burning, Attached Fireplace Doors/Screen
Interior area
- Total structure area: 2,232
- Total interior livable area: 2,232 sqft
Property
Parking
- Total spaces: 2
- Parking features: Garage Door Opener, On Site, Garage Owned, Attached, Garage
- Attached garage spaces: 2
- Has uncovered spaces: Yes
Accessibility
- Accessibility features: No Disability Access
Features
- Levels: Bi-Level
- Patio & porch: Patio, Deck, Screened
- Fencing: Fenced
Lot
- Size: 8,050 sqft
- Dimensions: 70X115
- Features: Mature Trees, Landscaped
Details
- Parcel number: 1435480030
- Special conditions: None
Construction
Type & style
- Home type: SingleFamily
- Architectural style: Bi-Level
- Property subtype: Single Family Residence
Materials
- Brick, Wood Siding
Condition
- New construction: No
- Year built: 1978
Utilities & green energy
- Sewer: Public Sewer
- Water: Public
Community & neighborhood
Location
- Region: Bloomington
- Subdivision: Lincolnwood
Other
Other facts
- Listing terms: FHA
- Ownership: Fee Simple
Price history
| Date | Event | Price |
|---|---|---|
| 2/2/2024 | Sold | $213,900+1.9%$96/sqft |
Source: | ||
| 1/7/2024 | Contingent | $209,900$94/sqft |
Source: | ||
| 1/4/2024 | Listed for sale | $209,900+66.6%$94/sqft |
Source: | ||
| 4/14/2003 | Sold | $126,000$56/sqft |
Source: Agent Provided Report a problem | ||
Public tax history
| Year | Property taxes | Tax assessment |
|---|---|---|
| 2024 | $4,698 +15.2% | $57,947 +18.8% |
| 2023 | $4,077 +5.5% | $48,785 +7.3% |
| 2022 | $3,863 +2.6% | $45,457 +2.6% |
Find assessor info on the county website
Neighborhood: 61704
Nearby schools
GreatSchools rating
- 5/10Stevenson Elementary SchoolGrades: K-5Distance: 0.3 mi
- 2/10Bloomington Jr High SchoolGrades: 6-8Distance: 1.7 mi
- 3/10Bloomington High SchoolGrades: 9-12Distance: 1.6 mi
Schools provided by the listing agent
- Elementary: Stevenson Elementary
- Middle: Bloomington Jr High School
- High: Bloomington High School
- District: 87
Source: MRED as distributed by MLS GRID. This data may not be complete. We recommend contacting the local school district to confirm school assignments for this home.
Get pre-qualified for a loan
At Zillow Home Loans, we can pre-qualify you in as little as 5 minutes with no impact to your credit score.An equal housing lender. NMLS #10287.

