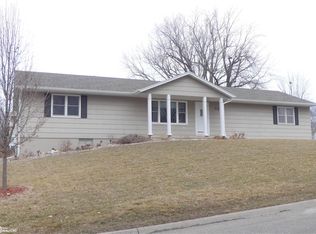Must get inside this one to see all the space it has to offer. This ranch styled home has 4 bedrooms & 3 bath areas which includes a master bedroom & bath. 1 car garage with a double wide driveway. Deck area to hang out on or head down to the finished basement. Appliances included. Call for your personal showing.
This property is off market, which means it's not currently listed for sale or rent on Zillow. This may be different from what's available on other websites or public sources.

