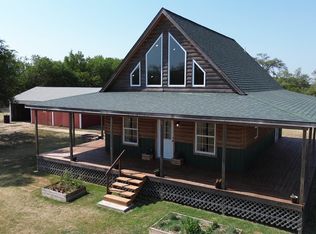This spacious home sits on just over 10 acres, and is only 1 mile off pavement and 2 miles from K42. An easy drive to Wichita, Harper, Cheney, and Conway Springs. There are 3 bedrooms, 2 bathrooms - the master suite is on one side of the house and 2 bedrooms and a bathroom on the other. As you enter the house you walk into a spacious living room - open concept to the kitchen and dining. Just off the dining room is another family/tv room, next to the kids bedrooms. In the dining area is a nice pellet stove to help heat the house and use less propane in the cold winter months. The house has an attached garage that can fit 4 vehicles. The sellers moved the water heater and furnace from the mudroom/laundry room to a space in the garage. The house was remodeled in 2006 with new HVAC and windows. The roof is only about 4 years old. The water heater is 5 years old. Affordable rural homes with 10 acres are hard to find and don't last long! Schedule your showing today! **The seller has the right to 2018 milo harvest - buyer will take possession of 6.6 acres currently planted in milo, after 2018 milo harvest. All information is deemed reliable but not guaranteed.
This property is off market, which means it's not currently listed for sale or rent on Zillow. This may be different from what's available on other websites or public sources.
