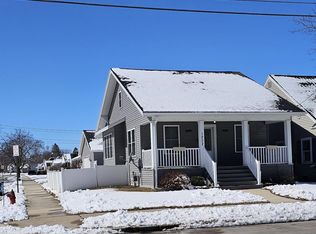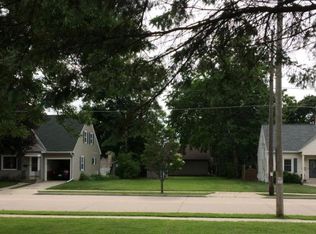Closed
$194,000
1204 North 18th STREET, Manitowoc, WI 54220
3beds
1,389sqft
Single Family Residence
Built in 1942
4,791.6 Square Feet Lot
$205,800 Zestimate®
$140/sqft
$1,612 Estimated rent
Home value
$205,800
$148,000 - $284,000
$1,612/mo
Zestimate® history
Loading...
Owner options
Explore your selling options
What's special
Conveniently located near schools, this charming home is full of character with beautiful oak wood floors and shiplap accents in the kitchen. The main floor includes a bedroom, while the upstairs bedrooms are bright and inviting with generous closet space and abundant natural light. The lower level offers a cozy area with a gas fireplace, a finished bathroom off the laundry room, and ample storage. This well-cared-for home is move-in ready--schedule your tour today!
Zillow last checked: 8 hours ago
Listing updated: February 05, 2025 at 07:25am
Listed by:
Daniel Graves 952-210-7492,
Graves Realty
Bought with:
Jane Luchterhand
Source: WIREX MLS,MLS#: 1899091 Originating MLS: Metro MLS
Originating MLS: Metro MLS
Facts & features
Interior
Bedrooms & bathrooms
- Bedrooms: 3
- Bathrooms: 2
- Full bathrooms: 2
- Main level bedrooms: 1
Primary bedroom
- Level: Upper
- Area: 192
- Dimensions: 16 x 12
Bedroom 2
- Level: Upper
- Area: 140
- Dimensions: 14 x 10
Bedroom 3
- Level: Main
- Area: 110
- Dimensions: 11 x 10
Bathroom
- Features: Shower on Lower
Kitchen
- Level: Main
- Area: 135
- Dimensions: 15 x 9
Living room
- Level: Main
- Area: 216
- Dimensions: 12 x 18
Heating
- Natural Gas, Forced Air
Cooling
- Central Air
Appliances
- Included: Dishwasher, Microwave, Oven, Range, Refrigerator, Washer
Features
- Basement: Finished,Full
Interior area
- Total structure area: 1,389
- Total interior livable area: 1,389 sqft
Property
Parking
- Total spaces: 1
- Parking features: Attached, 1 Car
- Attached garage spaces: 1
Features
- Levels: One and One Half
- Stories: 1
Lot
- Size: 4,791 sqft
Details
- Additional structures: Garden Shed
- Parcel number: 250000901
- Zoning: Residential
Construction
Type & style
- Home type: SingleFamily
- Architectural style: Cape Cod
- Property subtype: Single Family Residence
Materials
- Vinyl Siding
Condition
- 21+ Years
- New construction: No
- Year built: 1942
Utilities & green energy
- Sewer: Public Sewer
- Water: Public
Community & neighborhood
Location
- Region: Manitowoc
- Municipality: Manitowoc
Price history
| Date | Event | Price |
|---|---|---|
| 2/4/2025 | Sold | $194,000-3%$140/sqft |
Source: | ||
| 12/22/2024 | Pending sale | $199,900$144/sqft |
Source: | ||
| 11/12/2024 | Listed for sale | $199,900+90.4%$144/sqft |
Source: | ||
| 6/12/2020 | Sold | $105,000+7.7%$76/sqft |
Source: Public Record | ||
| 4/24/2020 | Listed for sale | $97,500$70/sqft |
Source: Coldwell Banker The Real Estate Group #1686075 | ||
Public tax history
| Year | Property taxes | Tax assessment |
|---|---|---|
| 2023 | -- | $146,100 +38% |
| 2022 | -- | $105,900 |
| 2021 | -- | $105,900 +20.8% |
Find assessor info on the county website
Neighborhood: 54220
Nearby schools
GreatSchools rating
- 3/10Jackson Elementary SchoolGrades: K-5Distance: 0.1 mi
- 5/10Wilson Junior High SchoolGrades: 6-8Distance: 0.5 mi
- 4/10Lincoln High SchoolGrades: 9-12Distance: 2.2 mi
Schools provided by the listing agent
- High: Lincoln
- District: Manitowoc
Source: WIREX MLS. This data may not be complete. We recommend contacting the local school district to confirm school assignments for this home.

Get pre-qualified for a loan
At Zillow Home Loans, we can pre-qualify you in as little as 5 minutes with no impact to your credit score.An equal housing lender. NMLS #10287.

