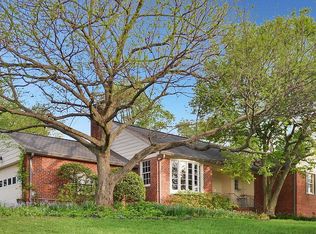YOUR DREAM HOME AWAITS in HAMPTON! This GORGEOUS 4 Bed, 3 1/2 Bath RANCHER was COMPLETELY RENOVATED with ADDITION in 2018! With over 2400+ square feet and a FABULOUS OPEN CONCEPT FLOOR PLAN, this LOVELY home boasts HARDWOOD FLOORS and Crown Molding throughout, a BEAUTIFUL KITCHEN with White Shaker Cabinets, Quartz Counters, Stainless Steel Appliances and Subway Tile Backsplash, Open Dining and Living Room with Decorative Tiled Fireplace Wall, SPACIOUS FAMILY ROOM ADDITION with French Doors to BREATHTAKING COVERED PATIO and Rear Yard, (2) BEDROOMS with ENSUITE BATHS; the NEW STUNNING PRIMARY SUITE ADDITION with FANTASTIC DRESSING ROOM/Walk-in Closet with Custom Built-ins & a 2nd BEDROOM with Ensuite Bath, a PRIVATE HALL with French Door Access from the Living Room separates the 2nd & 3rd Bedrooms, Ensuite Bath and an Additional Full Hall Bath. The LAUNDRY ROOM /2nd KITCHEN with GARAGE ACCESS is off Main Kitchen and is complete with Additional Cabinets and Sink with Disposal, which makes Entertaining a Breeze! 4th BEDROOM/OFFICE with French Door and Exterior Door Access to Rear Yard is located off the Family Room. ALL SYSTEMS, APPLIANCES, ROOF, PLUMBING & ELECTRIC were UPDATED in 2018! This WONDERFUL HOME is OPEN Sat. May 21st from 12:00 pm to 2:00 pm. Stop in for a Tour! WELCOME HOME!
This property is off market, which means it's not currently listed for sale or rent on Zillow. This may be different from what's available on other websites or public sources.

