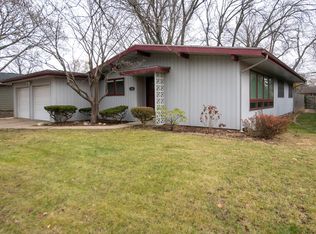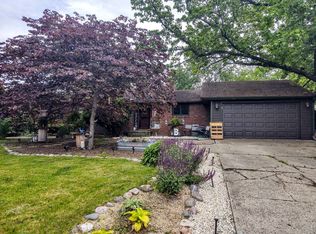Closed
$311,000
1204 Mayfair Rd, Champaign, IL 61821
3beds
1,661sqft
Single Family Residence
Built in 1985
-- sqft lot
$307,800 Zestimate®
$187/sqft
$1,958 Estimated rent
Home value
$307,800
$292,000 - $323,000
$1,958/mo
Zestimate® history
Loading...
Owner options
Explore your selling options
What's special
Welcome to this beautifully updated ranch in the sought-after Mayfair neighborhood! Step into the sunken living room featuring gleaming solid hardwood floors and abundant natural light from large windows. The kitchen is a chef's dream with quartz countertops, a spacious island, stainless steel appliances, and a seamless flow into the dining area-perfect for entertaining. Relax in the cozy family room, complete with a fireplace and sliding patio doors that lead out to a large backyard deck. The home offers two comfortable bedrooms and a stylishly updated full bathroom with granite counters and tile surrounds. The private primary suite is thoughtfully separated from the other bedrooms and includes its own en-suite bath. Enjoy outdoor living in the oversized, fenced backyard with mature trees and a garden shed-ideal for gardening, play, or pets. Located just minutes from Mayfair Park, Old Farm Shopping Center, and the University of Illinois at Urbana-Champaign. Don't miss this rare find in a prime location!
Zillow last checked: 8 hours ago
Listing updated: July 09, 2025 at 01:01am
Listing courtesy of:
Jill Hess 217-417-8177,
RE/MAX REALTY ASSOCIATES-CHA
Bought with:
Jill Hess
RE/MAX REALTY ASSOCIATES-CHA
Laura Hatch
RE/MAX REALTY ASSOCIATES-CHA
Source: MRED as distributed by MLS GRID,MLS#: 12381411
Facts & features
Interior
Bedrooms & bathrooms
- Bedrooms: 3
- Bathrooms: 2
- Full bathrooms: 2
Primary bedroom
- Features: Flooring (Hardwood), Bathroom (Full)
- Level: Main
- Area: 247 Square Feet
- Dimensions: 19X13
Bedroom 2
- Features: Flooring (Hardwood)
- Level: Main
- Area: 121 Square Feet
- Dimensions: 11X11
Bedroom 3
- Features: Flooring (Hardwood)
- Level: Main
- Area: 126 Square Feet
- Dimensions: 14X9
Dining room
- Features: Flooring (Hardwood)
- Level: Main
- Area: 168 Square Feet
- Dimensions: 14X12
Family room
- Features: Flooring (Hardwood)
- Level: Main
- Area: 420 Square Feet
- Dimensions: 15X28
Kitchen
- Features: Flooring (Ceramic Tile)
- Level: Main
- Area: 168 Square Feet
- Dimensions: 12X14
Laundry
- Level: Main
- Area: 18 Square Feet
- Dimensions: 3X6
Living room
- Features: Flooring (Hardwood)
- Level: Main
- Area: 276 Square Feet
- Dimensions: 12X23
Heating
- Natural Gas, Forced Air
Cooling
- Central Air
Appliances
- Included: Dishwasher, Microwave, Refrigerator
- Laundry: Main Level, In Unit
Features
- 1st Floor Bedroom, 1st Floor Full Bath, Granite Counters
- Flooring: Hardwood
- Basement: Crawl Space
- Number of fireplaces: 1
- Fireplace features: Wood Burning, Family Room
Interior area
- Total structure area: 1,661
- Total interior livable area: 1,661 sqft
- Finished area below ground: 0
Property
Parking
- Total spaces: 2
- Parking features: Garage Door Opener, On Site, Garage Owned, Attached, Garage
- Attached garage spaces: 2
- Has uncovered spaces: Yes
Accessibility
- Accessibility features: No Disability Access
Features
- Stories: 1
- Patio & porch: Deck
- Fencing: Fenced
Lot
- Dimensions: 90X157X57X150
Details
- Additional structures: Shed(s)
- Parcel number: 442014330005
- Special conditions: None
Construction
Type & style
- Home type: SingleFamily
- Architectural style: Ranch
- Property subtype: Single Family Residence
Materials
- Aluminum Siding, Stone
- Foundation: Block
- Roof: Asphalt
Condition
- New construction: No
- Year built: 1985
- Major remodel year: 2011
Utilities & green energy
- Sewer: Public Sewer
- Water: Public
Community & neighborhood
Security
- Security features: Carbon Monoxide Detector(s)
Location
- Region: Champaign
- Subdivision: Mayfair
HOA & financial
HOA
- Services included: None
Other
Other facts
- Listing terms: Cash
- Ownership: Fee Simple
Price history
| Date | Event | Price |
|---|---|---|
| 7/3/2025 | Sold | $311,000+7.2%$187/sqft |
Source: | ||
| 6/21/2025 | Pending sale | $290,000$175/sqft |
Source: | ||
| 6/19/2025 | Listed for sale | $290,000+58%$175/sqft |
Source: | ||
| 12/2/2023 | Listing removed | -- |
Source: Zillow Rentals Report a problem | ||
| 9/28/2023 | Listed for rent | $2,000+1.3%$1/sqft |
Source: Zillow Rentals Report a problem | ||
Public tax history
| Year | Property taxes | Tax assessment |
|---|---|---|
| 2024 | $5,084 +6.2% | $58,300 +9.8% |
| 2023 | $4,788 +6.3% | $53,090 +8.4% |
| 2022 | $4,504 +2.5% | $48,980 +2% |
Find assessor info on the county website
Neighborhood: 61821
Nearby schools
GreatSchools rating
- 3/10Westview Elementary SchoolGrades: K-5Distance: 0.4 mi
- 3/10Jefferson Middle SchoolGrades: 6-8Distance: 0.6 mi
- 6/10Centennial High SchoolGrades: 9-12Distance: 0.6 mi
Schools provided by the listing agent
- Elementary: Champaign Elementary School
- High: Central High School
- District: 4
Source: MRED as distributed by MLS GRID. This data may not be complete. We recommend contacting the local school district to confirm school assignments for this home.

Get pre-qualified for a loan
At Zillow Home Loans, we can pre-qualify you in as little as 5 minutes with no impact to your credit score.An equal housing lender. NMLS #10287.

