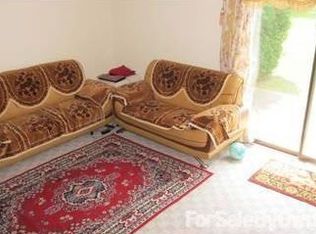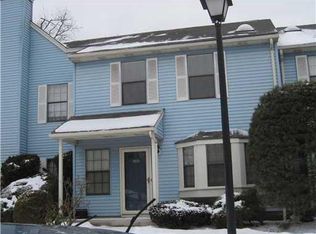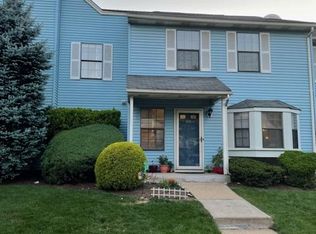Sold for $515,000 on 07/17/25
$515,000
1204 Maplecrest Rd, Edison, NJ 08820
2beds
1,352sqft
Townhouse
Built in 1982
1,350.36 Square Feet Lot
$524,200 Zestimate®
$381/sqft
$2,695 Estimated rent
Home value
$524,200
$477,000 - $577,000
$2,695/mo
Zestimate® history
Loading...
Owner options
Explore your selling options
What's special
Welcome to this meticulously maintained and beautifully updated 2-bedroom, 1.5-bath condo, perfectly located in the highly sought-after Maples community of North Edison. This bright and inviting east-facing home offers a modern, move-in ready space with thoughtful updates throughout. Step inside to find updated flooring that flows seamlessly through the open family and dining areas. The updated kitchen features sleek stainless steel appliances including a brand new gas stove, elegant stone countertops, and ample cabinetry perfect for everyday living and entertaining. The home also boasts a brand-new powder room and has been freshly painted throughout, offering a clean and contemporary feel. Additional highlights include a newer HVAC system and water heater, ensuring comfort and efficiency year-round. Ideally situated within close distance to top-rated North Edison schools, restaurants, shopping, and major roadways, this home offers both convenience and a vibrant community lifestyle.
Zillow last checked: 8 hours ago
Listing updated: July 20, 2025 at 06:28am
Listed by:
RAYMOND LEE,
BETTER HOMES&GARDENS RE MATURO 732-240-1228
Source: All Jersey MLS,MLS#: 2514062R
Facts & features
Interior
Bedrooms & bathrooms
- Bedrooms: 2
- Bathrooms: 2
- Full bathrooms: 1
- 1/2 bathrooms: 1
Primary bedroom
- Features: Full Bath
Bathroom
- Features: Tub Shower
Dining room
- Features: Dining L
Kitchen
- Features: Granite/Corian Countertops, Kitchen Exhaust Fan, Eat-in Kitchen, Separate Dining Area
Basement
- Area: 0
Heating
- Forced Air
Appliances
- Included: Dishwasher, Dryer, Electric Range/Oven, Gas Range/Oven, Exhaust Fan, Refrigerator, Washer, Kitchen Exhaust Fan, Gas Water Heater
Features
- Entrance Foyer, Kitchen, Bath Half, Dining Room, Family Room, 2 Bedrooms, Laundry Room, Bath Full, None
- Flooring: Ceramic Tile, Wood
- Has basement: No
- Has fireplace: No
Interior area
- Total structure area: 1,352
- Total interior livable area: 1,352 sqft
Property
Parking
- Parking features: None, Open
- Has uncovered spaces: Yes
Features
- Levels: Two
- Stories: 2
Lot
- Size: 1,350 sqft
- Features: See Remarks
Details
- Parcel number: 050045900000000202C1204
- Zoning: RBBT
Construction
Type & style
- Home type: Townhouse
- Architectural style: Townhouse
- Property subtype: Townhouse
Materials
- Roof: Asphalt
Condition
- Year built: 1982
Utilities & green energy
- Gas: Natural Gas
- Sewer: Sewer Charge, Public Sewer
- Water: Public
- Utilities for property: Underground Utilities
Community & neighborhood
Location
- Region: Edison
HOA & financial
HOA
- Services included: Management Fee, Common Area Maintenance, Insurance, Maintenance Structure, Reserve Fund, Snow Removal, Trash, Maintenance Grounds, Maintenance Fee
Other financial information
- Additional fee information: Maintenance Expense: $341 Monthly
Other
Other facts
- Ownership: Condominium
Price history
| Date | Event | Price |
|---|---|---|
| 7/17/2025 | Sold | $515,000+5.3%$381/sqft |
Source: | ||
| 6/6/2025 | Contingent | $489,000$362/sqft |
Source: | ||
| 5/22/2025 | Listed for sale | $489,000+77.8%$362/sqft |
Source: | ||
| 6/23/2016 | Listing removed | $1,800+2.9%$1/sqft |
Source: REDSTONE REALTY LLC #1624039 | ||
| 4/19/2013 | Listing removed | $1,750$1/sqft |
Source: REDSTONE REALTY LLC #1311667 | ||
Public tax history
| Year | Property taxes | Tax assessment |
|---|---|---|
| 2024 | $7,744 +0.5% | $135,100 |
| 2023 | $7,705 0% | $135,100 |
| 2022 | $7,707 +0.4% | $135,100 |
Find assessor info on the county website
Neighborhood: Potters
Nearby schools
GreatSchools rating
- 9/10James Madison Intermediate Elementary SchoolGrades: 3-5Distance: 0.2 mi
- 7/10John Adams Middle SchoolGrades: 6-8Distance: 0.8 mi
- 9/10J P Stevens High SchoolGrades: 9-12Distance: 0.5 mi
Get a cash offer in 3 minutes
Find out how much your home could sell for in as little as 3 minutes with a no-obligation cash offer.
Estimated market value
$524,200
Get a cash offer in 3 minutes
Find out how much your home could sell for in as little as 3 minutes with a no-obligation cash offer.
Estimated market value
$524,200


