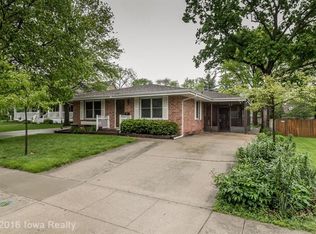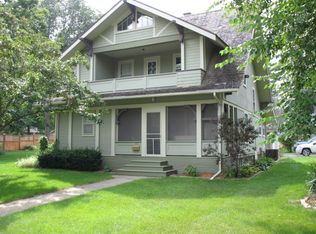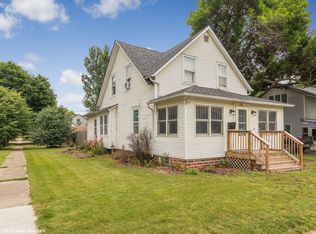Charming and updated two story in the heart of Adel is everything you are searching for! The huge front porch is made for entertaining and relaxing. Inside are gorgeous wood floors, original solid wood doors and staircase. Formal living room with fireplace and large windows makes the home bright. Formal dining room or second living space off the kitchen along with 3/4 bath. The kitchen is spacious and full of character with exposed brick wall, double wall oven, gas stove and pantry. Large laundry room to round out the first level. Upstairs you'll find all 4 bedrooms centrally located, as well as full bathroom. Unfinished attic space has so much potential for another living space, office, or play room. Newer roof, HVAC, radon mitigation and water softener, along with 2 sump pumps! Attached 3 car garage, extra parking pad and small shed in the back satisfy all your outdoor needs. Come see today!
This property is off market, which means it's not currently listed for sale or rent on Zillow. This may be different from what's available on other websites or public sources.


