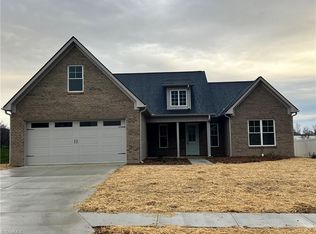Sold for $375,000 on 04/20/23
$375,000
1204 Leyland Ter, Trinity, NC 27370
3beds
2,220sqft
Stick/Site Built, Residential, Single Family Residence
Built in 2016
0.31 Acres Lot
$408,200 Zestimate®
$--/sqft
$2,143 Estimated rent
Home value
$408,200
$388,000 - $429,000
$2,143/mo
Zestimate® history
Loading...
Owner options
Explore your selling options
What's special
Stunning 3BR/2BA home with a spacious bonus room! Upgrades galore include granite counter tops, tiled backsplashes and oversized closets. Open floor plan is perfect for entertaining. Tons of cabinets and counter top space await you in this chef inspired kitchen. Cozy living rm offers fireplace. Sip on your morning coffee and sit out on the screened in back porch. You'll love the yard space and fenced in backyard. Not to mention the storage building. 2 car garage. Nestled in the Royal Pines subdivision.
Zillow last checked: 8 hours ago
Listing updated: April 11, 2024 at 08:46am
Listed by:
Angela Brown Cranford 336-689-4559,
Price REALTORS - Archdale
Bought with:
Waban Carter, 32092
Berkshire Hathaway HomeServices Yost & Little Realty
Source: Triad MLS,MLS#: 1099369 Originating MLS: High Point
Originating MLS: High Point
Facts & features
Interior
Bedrooms & bathrooms
- Bedrooms: 3
- Bathrooms: 2
- Full bathrooms: 2
- Main level bathrooms: 2
Primary bedroom
- Level: Main
- Dimensions: 18.08 x 13.83
Bedroom 2
- Level: Main
- Dimensions: 13 x 11.67
Bedroom 3
- Level: Main
- Dimensions: 12.83 x 11.75
Bonus room
- Level: Upper
- Dimensions: 16.58 x 11.33
Dining room
- Level: Main
- Dimensions: 13.42 x 11.08
Entry
- Level: Main
- Dimensions: 14.42 x 4.42
Kitchen
- Level: Main
- Dimensions: 18.58 x 12.83
Laundry
- Level: Main
- Dimensions: 5.83 x 4.92
Living room
- Level: Main
- Dimensions: 17.83 x 17.25
Heating
- Fireplace(s), Forced Air, Electric, Natural Gas
Cooling
- Central Air
Appliances
- Included: Microwave, Dishwasher, Disposal, Free-Standing Range, Gas Water Heater
- Laundry: Dryer Connection, Main Level, Washer Hookup
Features
- Ceiling Fan(s), Kitchen Island, Pantry, Solid Surface Counter
- Flooring: Carpet, Tile, Wood
- Has basement: No
- Number of fireplaces: 1
- Fireplace features: Gas Log, Living Room
Interior area
- Total structure area: 2,220
- Total interior livable area: 2,220 sqft
- Finished area above ground: 2,220
Property
Parking
- Total spaces: 2
- Parking features: Driveway, Garage, Paved, Attached
- Attached garage spaces: 2
- Has uncovered spaces: Yes
Features
- Levels: One
- Stories: 1
- Patio & porch: Porch
- Pool features: None
- Fencing: Fenced
Lot
- Size: 0.31 Acres
- Features: Cleared
Details
- Additional structures: Storage
- Parcel number: 7726399509
- Zoning: R-15
- Special conditions: Owner Sale
Construction
Type & style
- Home type: SingleFamily
- Architectural style: Transitional
- Property subtype: Stick/Site Built, Residential, Single Family Residence
Materials
- Brick, Vinyl Siding
- Foundation: Slab
Condition
- Year built: 2016
Utilities & green energy
- Sewer: Public Sewer
- Water: Public
Community & neighborhood
Location
- Region: Trinity
- Subdivision: Royal Pines
Other
Other facts
- Listing agreement: Exclusive Right To Sell
- Listing terms: Cash,Conventional,FHA,VA Loan
Price history
| Date | Event | Price |
|---|---|---|
| 4/20/2023 | Sold | $375,000+0% |
Source: | ||
| 3/17/2023 | Pending sale | $374,900 |
Source: | ||
| 3/15/2023 | Listed for sale | $374,900+56.2% |
Source: | ||
| 10/20/2016 | Sold | $240,000 |
Source: | ||
Public tax history
| Year | Property taxes | Tax assessment |
|---|---|---|
| 2024 | $4,133 +0.2% | $402,920 +0.7% |
| 2023 | $4,123 +26.9% | $400,130 +45.9% |
| 2022 | $3,249 | $274,230 |
Find assessor info on the county website
Neighborhood: 27370
Nearby schools
GreatSchools rating
- 6/10John R Lawrence ElementaryGrades: K-5Distance: 2 mi
- 3/10Wheatmore Middle SchoolGrades: 6-8Distance: 2.1 mi
- 7/10Wheatmore HighGrades: 9-12Distance: 4.8 mi
Get a cash offer in 3 minutes
Find out how much your home could sell for in as little as 3 minutes with a no-obligation cash offer.
Estimated market value
$408,200
Get a cash offer in 3 minutes
Find out how much your home could sell for in as little as 3 minutes with a no-obligation cash offer.
Estimated market value
$408,200
