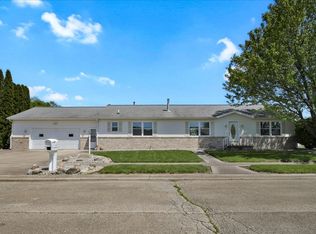Being extra-clean is only the first in a long list of extras in this home! Located on an over-sized corner lot, this 3 bedroom, 2 bath home is move-in ready. New roof in 2015 puts your mind at ease. Interior walls painted in 2016, look sharp! All three bedrooms are smartly carpeted, with a large closet in one, and walk-in closet in another. An extra linen closet to fill with your plush towels and crisp sheets. Another extra closet at the entryway for your coats and boots. Vaulted ceilings and extra high shelving give a wide open appearance. Eat-in kitchen on vinyl flooring has lovely white cabinets, and sunny sky lighting that really brighten the room. Carpeted dining room adjoins. Peek-a-boo cut out above the sink overlooks the living room, so doing the dishes is no longer a banishment! New in 2021, stainless steel dishwasher and range. Laundry room has new washer and dryer that stay. Gas fireplace with ceramic tile and wood trim invites you to cozy evenings by the fire. Two car attached garage is heated by propane with its own thermostat. Backyard is ready for relaxation, or family time. Nice back patio for cookouts . 12 x 12 shed will hold all the extra toys and tools. Backyard is fenced in, great for pets or little ones. Exterior trim also freshly painted cheery blue in 2016. Located in the growing village of Rantoul, home of the all-new sports complex, as well as its own water park. Call me to see this treasure today!
This property is off market, which means it's not currently listed for sale or rent on Zillow. This may be different from what's available on other websites or public sources.

