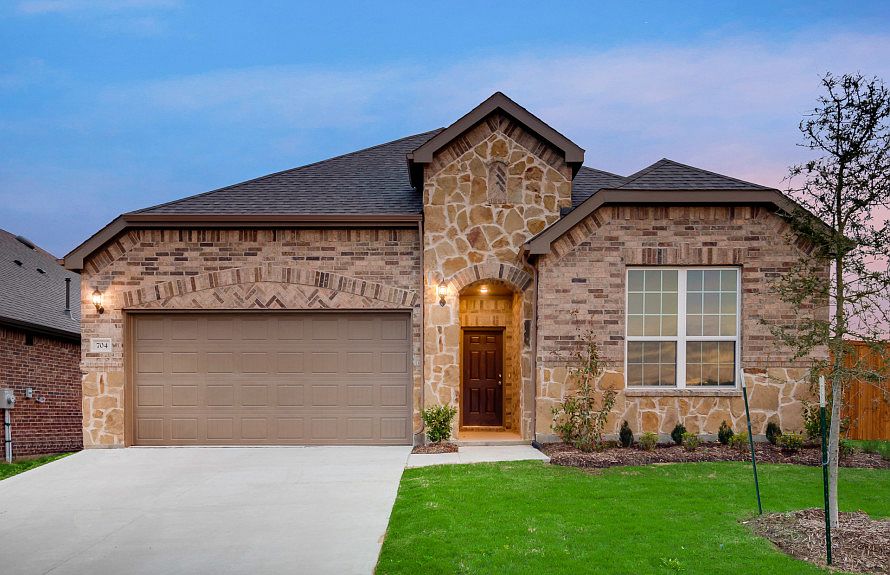New Construction Alert! Anna Town Square in Anna.
Get ready to fall in love with the stunning two-story Lexington plan, available May 2025 for move-in! This home boasts 5 bedrooms, 4 bathrooms, including a convenient guest suite on the first floor. Enjoy outdoor living on the covered patio and culinary adventures in the upgraded kitchen. The expansive game room is perfect for family fun or entertaining guests.
With no MUD or PID, you'll also have access to resort-style amenities. This 3,315 sq.ft. open-concept layout features a spacious owner's suite and four secondary bedrooms, making it ideal for a growing family or hosting gatherings.
Don't miss out on this dream home!
New construction
$542,060
1204 Kristina St, Anna, TX 75409
5beds
3,315sqft
Single Family Residence
Built in 2025
6,098 sqft lot
$535,200 Zestimate®
$164/sqft
$50/mo HOA
What's special
Covered patioExpansive game roomOpen-concept layoutUpgraded kitchen
- 68 days
- on Zillow |
- 127 |
- 8 |
Zillow last checked: 7 hours ago
Listing updated: May 30, 2025 at 09:38am
Listed by:
Bill Roberds 0237220 972-694-0856,
William Roberds 972-694-0856
Source: NTREIS,MLS#: 20899886
Travel times
Schedule tour
Select your preferred tour type — either in-person or real-time video tour — then discuss available options with the builder representative you're connected with.
Select a date
Facts & features
Interior
Bedrooms & bathrooms
- Bedrooms: 5
- Bathrooms: 4
- Full bathrooms: 4
Primary bedroom
- Features: Dual Sinks, Linen Closet, Walk-In Closet(s)
- Level: First
- Dimensions: 15 x 14
Bedroom
- Features: Walk-In Closet(s)
- Level: First
- Dimensions: 11 x 15
Bedroom
- Features: Walk-In Closet(s)
- Level: Second
- Dimensions: 11 x 13
Bedroom
- Level: Second
- Dimensions: 13 x 11
Breakfast room nook
- Level: First
- Dimensions: 16 x 10
Game room
- Level: Second
- Dimensions: 16 x 19
Living room
- Level: First
- Dimensions: 16 x 16
Heating
- Central, Natural Gas
Cooling
- Central Air, Electric
Appliances
- Included: Dishwasher, Electric Range, Electric Water Heater, Disposal, Microwave
Features
- High Speed Internet, Smart Home, Cable TV
- Flooring: Carpet, Ceramic Tile, Luxury Vinyl Plank
- Has basement: No
- Has fireplace: No
Interior area
- Total interior livable area: 3,315 sqft
Video & virtual tour
Property
Parking
- Total spaces: 2
- Parking features: Covered, Garage Faces Front
- Attached garage spaces: 2
Features
- Levels: Two
- Stories: 2
- Exterior features: Rain Gutters
- Pool features: None
Lot
- Size: 6,098 sqft
- Features: Sprinkler System
Details
- Parcel number: 000000
- Special conditions: Builder Owned
Construction
Type & style
- Home type: SingleFamily
- Architectural style: Detached
- Property subtype: Single Family Residence
Materials
- Brick
- Foundation: Slab
- Roof: Composition
Condition
- New construction: Yes
- Year built: 2025
Details
- Builder name: Pulte Homes
Utilities & green energy
- Sewer: Public Sewer
- Water: Public
- Utilities for property: Sewer Available, Water Available, Cable Available
Green energy
- Energy efficient items: HVAC, Insulation, Thermostat, Water Heater, Windows
Community & HOA
Community
- Security: Carbon Monoxide Detector(s)
- Subdivision: Anna Town Square
HOA
- Has HOA: Yes
- Services included: All Facilities, Association Management
- HOA fee: $600 annually
- HOA name: Neighborhood Management
- HOA phone: 972-359-1548
Location
- Region: Anna
Financial & listing details
- Price per square foot: $164/sqft
- Date on market: 4/10/2025
About the community
Anna Town Square is a beautiful master-planned community located along the Highway 5 corridor in Anna, just north of McKinney close to both Highway 121 and US 75. At Anna Town Square, you can enjoy your new home plus resort-style amenities such as a community pool, amenity center, and playground. With an onsite elementary school and miles of nature trails, the whole family will love it here.
Source: Pulte

