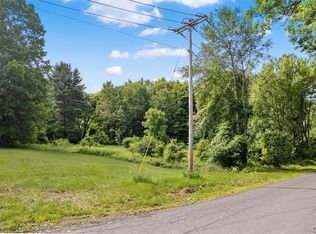Welcome Home to this spectacular large Colonial home! Fully updated kitchen with top of the line stainless appliances. Family room with fireplace that opens up to the outdoors overlooking a fabulous large yard, with a brand new pool. Formal dining room and spacious living room. All the bathrooms have been fully updated in the last year, including the master bath. Lots of storage in the basement or oversized 2 stall garage that is currently being used for a gym. Hurry up and book your showing today. This one won't last long!!
This property is off market, which means it's not currently listed for sale or rent on Zillow. This may be different from what's available on other websites or public sources.
