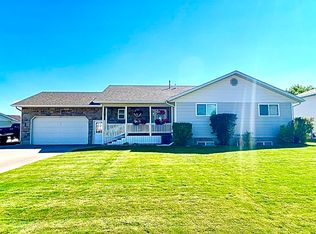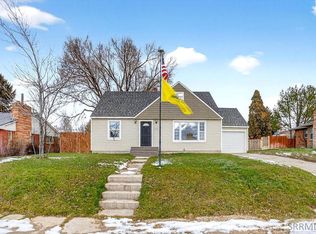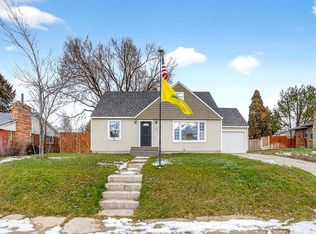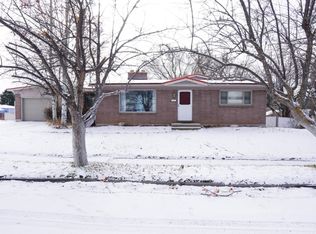WHY BUILD When You Can Buy This MOVE-IN Ready FULLY RENOVATED Home In Bailey Creek with Breathtaking Views?! The Lot, Location, Lifestyle, Floor Plan and Improvements Are Sure to Impress Even the Most Scrutinizing Buyer. The 24 Foot Vaulted Ceilings In the Main Level Living Room with Impressive Fireplace Feature Wall Creates a Cozy Setting For Enjoying the Expansive Panoramic Views Overlooking Bailey Creek. This Large Gathering Space Flows Directly into The Fully Updated Kitchen with All New Appliances, and to the Newly Built TREX Deck; Creating an Ideal Space for Entertaining in All Seasons! The Radiant Heating in the Main Level Flooring Is an Upgrade You'll LOVE (Especially in Winter), along with Several Smart Features Integrated into the Main Level of the Home (Lights, Fireplace, Google Nest, Appliances). The HUGE Primary Suite Upstairs Features Privacy Away from all Other Bedrooms, with En Suite Bathroom and 2 Separate Walk-In Closets. Boasting 5 Large Bedrooms and 3 Fully Updated Bathrooms; Completely Updated Paint Throughout the Interior, Separate Den/Office Room, Central Vacuum System, All New Carpet, Baseboards, Light Fixtures, Door Hardware and Several New Windows. Truly Substantive and Quality Improvements, Not Just Cosmetic Coverups. No Existing Backyard Neighbors and Unobstructed Views to the North and East. Private Septic and on Community Well. In Bailey Creek Subdivision You'll Enjoy Frequent Encounters with Wildlife, Quick Access to Floating the Bear River, Hiking/Biking/Off Roading, a Community Pool, and Equestrian Life! Call Listing Agent Today To Schedule Your Private Showing!
Active
$475,000
1204 Hyperion Way, Soda Springs, ID 83276
5beds
3,120sqft
Est.:
Single Family Residence
Built in 1995
0.61 Acres Lot
$470,800 Zestimate®
$152/sqft
$77/mo HOA
What's special
Impressive fireplace feature wallFully updated kitchenCentral vacuum systemRadiant heatingBreathtaking viewsUnobstructed viewsExpansive panoramic views
- 128 days |
- 405 |
- 29 |
Zillow last checked: 8 hours ago
Listing updated: November 03, 2025 at 06:22pm
Listed by:
Alana Burns 702-581-8371,
Guardian Realty
Source: PCTMLS,MLS#: 580189
Tour with a local agent
Facts & features
Interior
Bedrooms & bathrooms
- Bedrooms: 5
- Bathrooms: 3
- Full bathrooms: 3
- Main level bathrooms: 1
- Main level bedrooms: 2
Rooms
- Room types: Den-Study/Office, Main Floor Family Room
Dining room
- Description: Main Level Dining Room(s): 1
- Level: Main
Family room
- Description: Basement Level Family Room(s): 1
- Level: Basement
Kitchen
- Description: Main Level Kitchen(s): 1
- Level: Main
Living room
- Description: Main Level Living Room(s): 1
- Level: Main
Heating
- Propane, Radiant
Cooling
- None
Appliances
- Included: Range/Oven, Refrigerator, Dishwasher, Microwave
- Laundry: In Basement
Features
- Walk-In Closet(s), Vaulted Ceiling(s), Central Vacuum
- Basement: Full,Finished,Walk-Out Access,Egress Windows
- Number of fireplaces: 1
- Fireplace features: Main Level Type: Propane
Interior area
- Total structure area: 3,120
- Total interior livable area: 3,120 sqft
Video & virtual tour
Property
Parking
- Total spaces: 2
- Parking features: Attached, RV Access/Parking
- Attached garage spaces: 2
Features
- Levels: Two
- Stories: 2
- Patio & porch: One, Deck
- Fencing: None
Lot
- Size: 0.61 Acres
- Features: Low Traffic, Near Stream/River, Established Lawn, Established Tree(s)
- Topography: Slight Slope
Details
- Parcel number: 005502000118
- Zoning description: City Zoning: Residential,County Zoning: Other/NA
Construction
Type & style
- Home type: SingleFamily
- Property subtype: Single Family Residence
Materials
- Vinyl, Frame
- Foundation: Concrete Perimeter
- Roof: Architectural
Condition
- New construction: No
- Year built: 1995
Utilities & green energy
- Electric: Rocky Mountain Power
- Sewer: Private Septic
- Water: Well-Community 5+
Community & HOA
Community
- Subdivision: Bailey Creek
HOA
- Has HOA: Yes
- Amenities included: Clubhouse, Pool, Common Area
- Services included: Water
- HOA fee: $230 quarterly
Location
- Region: Soda Springs
Financial & listing details
- Price per square foot: $152/sqft
- Tax assessed value: $351,635
- Annual tax amount: $2,024
- Date on market: 8/4/2025
- Listing terms: Cash,Conventional,FHA,VA Loan,IFHA,USDA Loan
- Electric utility on property: Yes
Estimated market value
$470,800
$447,000 - $494,000
$2,464/mo
Price history
Price history
| Date | Event | Price |
|---|---|---|
| 8/25/2025 | Price change | $475,000-3.1%$152/sqft |
Source: | ||
| 8/6/2025 | Price change | $490,000-1.8%$157/sqft |
Source: | ||
| 6/16/2025 | Price change | $499,000-1.2%$160/sqft |
Source: | ||
| 5/2/2025 | Price change | $505,000-2.9%$162/sqft |
Source: | ||
| 4/21/2025 | Listed for sale | $520,000+52.9%$167/sqft |
Source: | ||
Public tax history
Public tax history
| Year | Property taxes | Tax assessment |
|---|---|---|
| 2025 | -- | $351,635 |
| 2024 | $1,336 +17% | $351,635 +20.3% |
| 2023 | $1,141 +2.8% | $292,338 +15.3% |
Find assessor info on the county website
BuyAbility℠ payment
Est. payment
$2,795/mo
Principal & interest
$2314
Property taxes
$238
Other costs
$243
Climate risks
Neighborhood: 83276
Nearby schools
GreatSchools rating
- 3/10Howard E Thirkill Primary SchoolGrades: PK-4Distance: 4.2 mi
- 3/10Tigert Middle SchoolGrades: 5-8Distance: 4.5 mi
- 5/10Soda Springs High SchoolGrades: 9-12Distance: 4.9 mi
Schools provided by the listing agent
- Elementary: Thirkill
- Middle: Tigert
- High: Soda Springs
Source: PCTMLS. This data may not be complete. We recommend contacting the local school district to confirm school assignments for this home.
- Loading
- Loading




