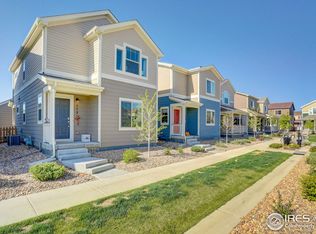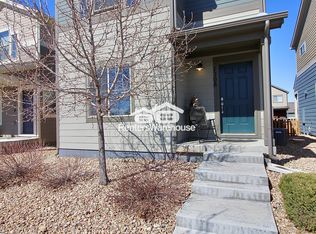Sold for $520,000 on 06/11/24
$520,000
1204 Hummingbird Cir, Longmont, CO 80501
2beds
1,155sqft
Residential-Detached, Residential
Built in 2019
4,372 Square Feet Lot
$507,600 Zestimate®
$450/sqft
$2,187 Estimated rent
Home value
$507,600
$472,000 - $543,000
$2,187/mo
Zestimate® history
Loading...
Owner options
Explore your selling options
What's special
Rarely available low maintenance ranch in South Longmont! This contemporary property is situated on a corner lot with 2 car garage and private fenced yard. The interior features an open floor plan, spacious kitchen island, stainless appliances and a mixture of luxury vinyl and carpet. All appliances are included in this light filled, move-in ready property. This home is also wired for Longmont's NextLight fiber optic internet. Enjoy the convenient location close to the Longmont Rec Center, Longmont Museum, and a multitude of parks, trails and shopping. Come visit!
Zillow last checked: 8 hours ago
Listing updated: August 02, 2024 at 09:04am
Listed by:
Brandi Schott 303-449-2131,
The Colorado Group,
Cauley Kim,
The Colorado Group
Bought with:
Non-IRES Agent
Non-IRES
Source: IRES,MLS#: 1009088
Facts & features
Interior
Bedrooms & bathrooms
- Bedrooms: 2
- Bathrooms: 2
- Full bathrooms: 1
- 3/4 bathrooms: 1
- Main level bedrooms: 2
Primary bedroom
- Area: 132
- Dimensions: 12 x 11
Bedroom 2
- Area: 110
- Dimensions: 11 x 10
Kitchen
- Area: 99
- Dimensions: 11 x 9
Heating
- Forced Air
Cooling
- Central Air
Appliances
- Included: Electric Range/Oven, Self Cleaning Oven, Dishwasher, Refrigerator, Washer, Dryer, Microwave, Disposal
- Laundry: Washer/Dryer Hookups, Main Level
Features
- High Speed Internet, Open Floorplan, Walk-In Closet(s), Kitchen Island, Open Floor Plan, Walk-in Closet
- Flooring: Carpet
- Windows: Window Coverings
- Basement: None
Interior area
- Total structure area: 1,155
- Total interior livable area: 1,155 sqft
- Finished area above ground: 1,155
- Finished area below ground: 0
Property
Parking
- Total spaces: 2
- Parking features: Garage - Attached
- Attached garage spaces: 2
- Details: Garage Type: Attached
Features
- Stories: 1
- Fencing: Fenced
Lot
- Size: 4,372 sqft
- Features: Lawn Sprinkler System
Details
- Parcel number: R0610731
- Zoning: Res
- Special conditions: Private Owner
Construction
Type & style
- Home type: SingleFamily
- Architectural style: Ranch
- Property subtype: Residential-Detached, Residential
Materials
- Wood/Frame
- Roof: Composition
Condition
- Not New, Previously Owned
- New construction: No
- Year built: 2019
Utilities & green energy
- Electric: Electric
- Gas: Natural Gas
- Sewer: City Sewer
- Water: City Water, City of Longmont
- Utilities for property: Natural Gas Available, Electricity Available, Cable Available
Community & neighborhood
Location
- Region: Longmont
- Subdivision: Blue Vista
HOA & financial
HOA
- Has HOA: Yes
- HOA fee: $175 monthly
- Services included: Snow Removal, Maintenance Grounds, Management
Other
Other facts
- Listing terms: Cash,Conventional,FHA,VA Loan
Price history
| Date | Event | Price |
|---|---|---|
| 11/6/2024 | Listing removed | $2,490$2/sqft |
Source: Zillow Rentals | ||
| 10/22/2024 | Listed for rent | $2,490$2/sqft |
Source: Zillow Rentals | ||
| 9/18/2024 | Listing removed | $2,490$2/sqft |
Source: Zillow Rentals | ||
| 8/29/2024 | Price change | $2,490-7.8%$2/sqft |
Source: Zillow Rentals | ||
| 8/3/2024 | Listed for rent | $2,700+13.7%$2/sqft |
Source: Zillow Rentals | ||
Public tax history
| Year | Property taxes | Tax assessment |
|---|---|---|
| 2024 | $3,204 +10.8% | $37,641 -1% |
| 2023 | $2,891 -1.3% | $38,006 +30.1% |
| 2022 | $2,928 +18.7% | $29,211 -2.8% |
Find assessor info on the county website
Neighborhood: 80501
Nearby schools
GreatSchools rating
- 4/10Burlington Elementary SchoolGrades: PK-5Distance: 0.8 mi
- 3/10Sunset Middle SchoolGrades: 6-8Distance: 1.4 mi
- 9/10Niwot High SchoolGrades: 9-12Distance: 3.9 mi
Schools provided by the listing agent
- Elementary: Burlington
- Middle: Sunset Middle
- High: Niwot
Source: IRES. This data may not be complete. We recommend contacting the local school district to confirm school assignments for this home.
Get a cash offer in 3 minutes
Find out how much your home could sell for in as little as 3 minutes with a no-obligation cash offer.
Estimated market value
$507,600
Get a cash offer in 3 minutes
Find out how much your home could sell for in as little as 3 minutes with a no-obligation cash offer.
Estimated market value
$507,600

