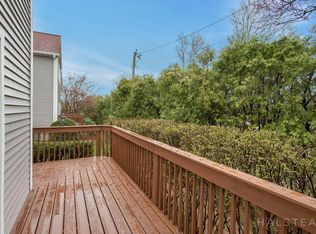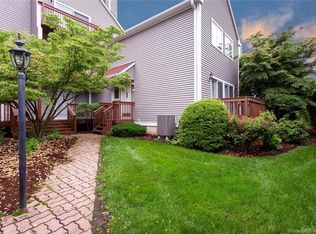Spacious and Sunny townhouse with Open Concept. Beautiful hardwood floors, Breakfast Bar, Deck, Carport, and Washer/Dryer in the unit. Walking distance to the train, shops, restaurants, school and Library. 2nd floor boasts Vaulted ceiling and skylight. Large Master Bedroom large closets. In addition to carport parking space, assigned parking space #9. Great opportunity to own in popular neighborhood...2016 improvements to complex include new vinyl siding with insulation, gutters and downspouts, totally rebuilt decks, the assessment for these improvements will be paid by the current owner upon closing.
This property is off market, which means it's not currently listed for sale or rent on Zillow. This may be different from what's available on other websites or public sources.


