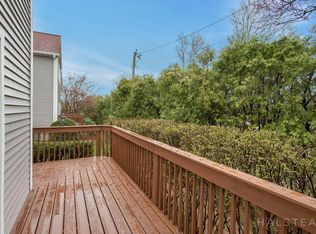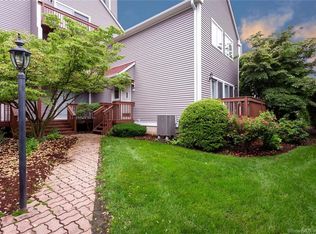Sunny and spacious Townhouse with gleaming hardwood floors, large deck and Central air. Nicely renovated with Quartz counter tops, center island, custom cabinets and Stainless Steel appliances. Large Living Room with Dining area. LR Features wood burning fireplace. Large Br's on 2nd floor featuring Master Bedroom Suite. Laundry conveniently located on same floor as Bedrooms. Great closets and attic storage. Beautifully maintained, freshly painted, move in ready. High-end updates, Nest Thermostat and much more. Two reserved parking spaces, includes Carport space next to unit. Recent improvements to complex include: insulated vinyl siding, rebuilt decks, roofs, gutters and downspouts. Assessment has been paid by current owner. Walk to revitalized Village of Springdale, Elementary School, Park, Historic Library, shopping, restaurants, coffee shops, ice rink, Metro North Train Station also convenient to the Merritt Parkway.
This property is off market, which means it's not currently listed for sale or rent on Zillow. This may be different from what's available on other websites or public sources.


