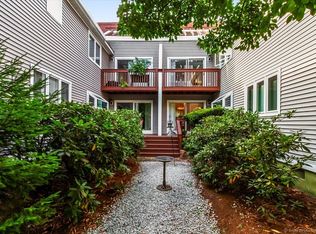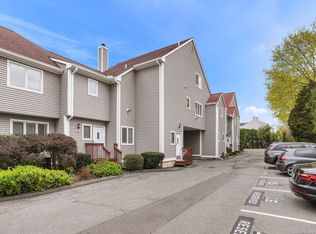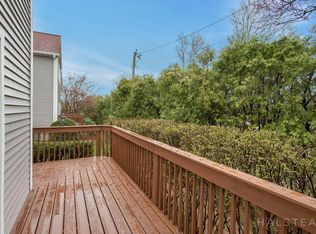Sold for $530,000 on 03/19/24
$530,000
1204 Hope Street #3, Stamford, CT 06907
2beds
1,644sqft
Condominium
Built in 1985
-- sqft lot
$595,800 Zestimate®
$322/sqft
$3,586 Estimated rent
Maximize your home sale
Get more eyes on your listing so you can sell faster and for more.
Home value
$595,800
$566,000 - $626,000
$3,586/mo
Zestimate® history
Loading...
Owner options
Explore your selling options
What's special
LARGE 2 BEDROOM LIVES LIKE A 3 BEDROOM W ADDITIONAL FINISHED BASEMENT! Welcome to 1204 Hope St Unit 3, Stamford, CT - a stunning and spacious residence in the heart of the desirable upper Springdale neighborhood. 2022 improvements incl. recessed lighting, fireplace, hardwood floors, kitchen, 2016 improvements incl. new vinyl siding and insulation, gutters, downspouts and decks. One of the larger units in complex w/first floor family room, 2 decks,Fireplace, 2 bedrooms 2.5 baths, newer a/c and hot water heater, great closets and attic storage, finished LL for office, 2 reserved pkg. spaces. Experience the convenience of being close to the newly revitalized Village, offering a plethora of shopping, dining options, and easy access to the Metro North train station. Don't miss this opportunity to call 1204 Hope St Unit 3 home!
Zillow last checked: 8 hours ago
Listing updated: July 09, 2024 at 08:19pm
Listed by:
Nina Piacente 914-930-9928,
William Pitt Sotheby's Int'l 203-968-1500,
Dan Greco 914-930-9928,
William Pitt Sotheby's Int'l
Bought with:
Alexander Walton, RES.0822081
Houlihan Lawrence
Source: Smart MLS,MLS#: 170612692
Facts & features
Interior
Bedrooms & bathrooms
- Bedrooms: 2
- Bathrooms: 3
- Full bathrooms: 2
- 1/2 bathrooms: 1
Primary bedroom
- Features: Balcony/Deck, Full Bath, Walk-In Closet(s), Wall/Wall Carpet
- Level: Upper
Bedroom
- Features: Full Bath, Wall/Wall Carpet
- Level: Upper
Dining room
- Features: Dining Area, Hardwood Floor
- Level: Main
Family room
- Features: Balcony/Deck, Sliders, Hardwood Floor
- Level: Main
Kitchen
- Features: Hardwood Floor
- Level: Main
Living room
- Features: Balcony/Deck, Fireplace, Sliders, Hardwood Floor
- Level: Main
Office
- Features: Tile Floor
- Level: Lower
Heating
- Heat Pump, Electric
Cooling
- Central Air
Appliances
- Included: Oven/Range, Microwave, Refrigerator, Dishwasher, Washer, Dryer, Electric Water Heater
Features
- Basement: Finished
- Attic: Pull Down Stairs
- Number of fireplaces: 1
Interior area
- Total structure area: 1,644
- Total interior livable area: 1,644 sqft
- Finished area above ground: 1,644
Property
Parking
- Total spaces: 2
- Parking features: Paved, Off Street, Assigned
Features
- Stories: 3
- Patio & porch: Patio
- Exterior features: Balcony
- Waterfront features: Beach Access
Lot
- Features: Secluded
Details
- Parcel number: 346059
- Zoning: R5
Construction
Type & style
- Home type: Condo
- Architectural style: Other
- Property subtype: Condominium
Materials
- Vinyl Siding
Condition
- New construction: No
- Year built: 1985
Utilities & green energy
- Sewer: Public Sewer
- Water: Public
Community & neighborhood
Location
- Region: Stamford
- Subdivision: Springdale
HOA & financial
HOA
- Has HOA: Yes
- HOA fee: $459 monthly
- Amenities included: Management
- Services included: Maintenance Grounds, Trash, Snow Removal, Insurance
Price history
| Date | Event | Price |
|---|---|---|
| 3/19/2024 | Sold | $530,000+6.2%$322/sqft |
Source: | ||
| 2/16/2024 | Pending sale | $499,000$304/sqft |
Source: | ||
| 1/26/2024 | Listed for sale | $499,000+31.3%$304/sqft |
Source: | ||
| 7/17/2017 | Sold | $380,000+72.7%$231/sqft |
Source: | ||
| 5/4/1999 | Sold | $220,000+25.7%$134/sqft |
Source: | ||
Public tax history
| Year | Property taxes | Tax assessment |
|---|---|---|
| 2025 | $6,566 +2.6% | $276,590 |
| 2024 | $6,400 -6.9% | $276,590 |
| 2023 | $6,876 +4.2% | $276,590 +12.1% |
Find assessor info on the county website
Neighborhood: Newfield
Nearby schools
GreatSchools rating
- 6/10Springdale SchoolGrades: K-5Distance: 0.1 mi
- 3/10Dolan SchoolGrades: 6-8Distance: 1.4 mi
- 2/10Stamford High SchoolGrades: 9-12Distance: 2.6 mi
Schools provided by the listing agent
- Elementary: Springdale
- Middle: Dolan
- High: Stamford
Source: Smart MLS. This data may not be complete. We recommend contacting the local school district to confirm school assignments for this home.

Get pre-qualified for a loan
At Zillow Home Loans, we can pre-qualify you in as little as 5 minutes with no impact to your credit score.An equal housing lender. NMLS #10287.
Sell for more on Zillow
Get a free Zillow Showcase℠ listing and you could sell for .
$595,800
2% more+ $11,916
With Zillow Showcase(estimated)
$607,716

