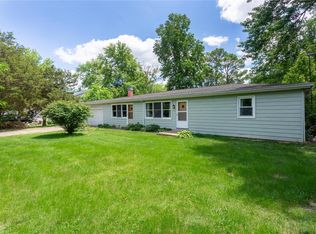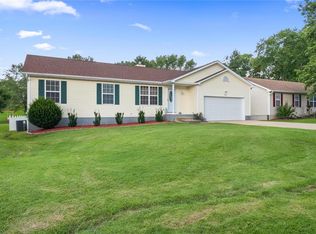What a beautiful home to make your own! From the minute you walk in you will love all the room this home has to offer. From the kitchen that boasts an abundant amount of gorgeous stained cabinets with large pantry and massive island to the vaulted ceilings in this open floor plan allowing for the natural light to come through the house. The bedroom sizes will not disappoint nor will the master suite. Did I mention the downstairs was finished? And laundry/mud room has a huge finished storage area. At the end of the day you can sit on the large deck and take in the beauty of the level, fenced yard. Roof and HVAC is all newer as well. Call today for your own personal tour.
This property is off market, which means it's not currently listed for sale or rent on Zillow. This may be different from what's available on other websites or public sources.

