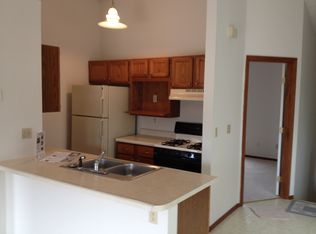Closed
$245,000
1204 Henry St, Normal, IL 61761
4beds
2,580sqft
Townhouse, Duplex, Single Family Residence
Built in 1996
4,144 Square Feet Lot
$245,900 Zestimate®
$95/sqft
$2,327 Estimated rent
Home value
$245,900
$231,000 - $263,000
$2,327/mo
Zestimate® history
Loading...
Owner options
Explore your selling options
What's special
Move-In Ready 4-Bedroom Townhome in Normal! Beautiful and spacious 4-bedroom, 3.5-bath townhouse in Normal-completely move-in ready! Enjoy peace of mind with numerous updates including new flooring throughout the main and second floors, fresh paint, updated light fixtures, a composite deck, and a spacious finished walkout basement. Major items have been taken care of too, with a roof replaced in 2019 and a newer water heater (within the last 5 years). The main floor offers a bright and open layout featuring a large living room, half bath, kitchen with dining area, and a generous laundry room. Upstairs, you'll find three large bedrooms, including a primary suite with an en-suite bath and ample closet space. The finished walkout basement features a large family room with a wet bar, a fourth bedroom, and a full bath-perfect for guests or entertaining. Enjoy the convenient location close to shopping, Prairieland Elementary School, and easy access to highways. Come see in person all the updates and space this wonderful home has to offer!
Zillow last checked: 8 hours ago
Listing updated: January 14, 2026 at 01:03am
Listing courtesy of:
Liliana Taimoorazi, ABR,CRS,GRI 309-826-5559,
Coldwell Banker Real Estate Group
Bought with:
Natalie Nielsen
Pathway Realty, PLLC
Source: MRED as distributed by MLS GRID,MLS#: 12289991
Facts & features
Interior
Bedrooms & bathrooms
- Bedrooms: 4
- Bathrooms: 4
- Full bathrooms: 3
- 1/2 bathrooms: 1
Primary bedroom
- Features: Flooring (Carpet), Bathroom (Full)
- Level: Second
- Area: 234 Square Feet
- Dimensions: 13X18
Bedroom 2
- Features: Flooring (Carpet)
- Level: Second
- Area: 170 Square Feet
- Dimensions: 10X17
Bedroom 3
- Features: Flooring (Carpet)
- Level: Second
- Area: 204 Square Feet
- Dimensions: 12X17
Bedroom 4
- Features: Flooring (Carpet)
- Level: Basement
- Area: 126 Square Feet
- Dimensions: 14X9
Dining room
- Features: Flooring (Other)
- Level: Main
- Area: 140 Square Feet
- Dimensions: 14X10
Family room
- Features: Flooring (Carpet)
- Level: Basement
- Area: 420 Square Feet
- Dimensions: 14X30
Kitchen
- Features: Kitchen (Eating Area-Table Space), Flooring (Other)
- Level: Main
- Area: 220 Square Feet
- Dimensions: 11X20
Laundry
- Features: Flooring (Other)
- Level: Main
- Area: 50 Square Feet
- Dimensions: 5X10
Living room
- Features: Flooring (Other)
- Level: Main
- Area: 405 Square Feet
- Dimensions: 27X15
Heating
- Forced Air, Natural Gas
Cooling
- Central Air
Appliances
- Laundry: Main Level
Features
- Walk-In Closet(s)
- Basement: Finished,Full,Walk-Out Access
Interior area
- Total structure area: 2,580
- Total interior livable area: 2,580 sqft
- Finished area below ground: 860
Property
Parking
- Total spaces: 2
- Parking features: Yes, Garage Owned, Attached, Garage
- Attached garage spaces: 2
Accessibility
- Accessibility features: No Disability Access
Features
- Patio & porch: Deck, Porch
Lot
- Size: 4,144 sqft
- Dimensions: 37X112
Details
- Parcel number: 1422430024
- Special conditions: None
Construction
Type & style
- Home type: Townhouse
- Property subtype: Townhouse, Duplex, Single Family Residence
Materials
- Vinyl Siding, Brick
Condition
- New construction: No
- Year built: 1996
- Major remodel year: 2025
Utilities & green energy
- Sewer: Public Sewer
- Water: Public
Community & neighborhood
Location
- Region: Normal
- Subdivision: Beacon Hill
HOA & financial
HOA
- Services included: None
Other
Other facts
- Listing terms: Conventional
- Ownership: Fee Simple
Price history
| Date | Event | Price |
|---|---|---|
| 1/13/2026 | Sold | $245,000-7.5%$95/sqft |
Source: | ||
| 12/12/2025 | Contingent | $264,900$103/sqft |
Source: | ||
| 9/10/2025 | Price change | $264,900-3.7%$103/sqft |
Source: | ||
| 7/11/2025 | Listed for sale | $275,000$107/sqft |
Source: | ||
| 5/29/2025 | Pending sale | $275,000$107/sqft |
Source: | ||
Public tax history
| Year | Property taxes | Tax assessment |
|---|---|---|
| 2024 | $5,365 +5.9% | $66,072 +11.7% |
| 2023 | $5,064 +5.5% | $59,162 +10.7% |
| 2022 | $4,801 +3.5% | $53,449 +6% |
Find assessor info on the county website
Neighborhood: 61761
Nearby schools
GreatSchools rating
- 8/10Prairieland Elementary SchoolGrades: K-5Distance: 0.9 mi
- 3/10Parkside Jr High SchoolGrades: 6-8Distance: 2.9 mi
- 7/10Normal Community West High SchoolGrades: 9-12Distance: 3.1 mi
Schools provided by the listing agent
- Elementary: Prairieland Elementary
- Middle: Parkside Jr High
- High: Normal Community West High Schoo
- District: 5
Source: MRED as distributed by MLS GRID. This data may not be complete. We recommend contacting the local school district to confirm school assignments for this home.
Get pre-qualified for a loan
At Zillow Home Loans, we can pre-qualify you in as little as 5 minutes with no impact to your credit score.An equal housing lender. NMLS #10287.
