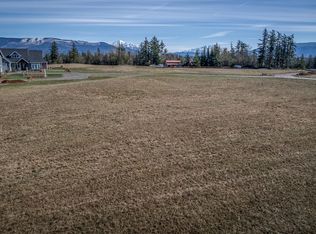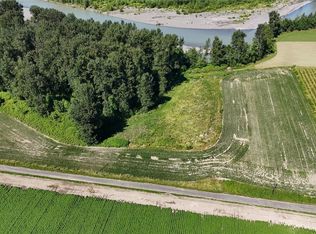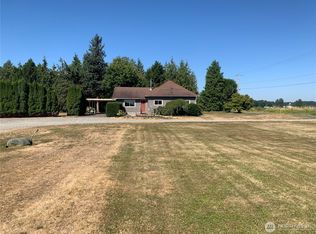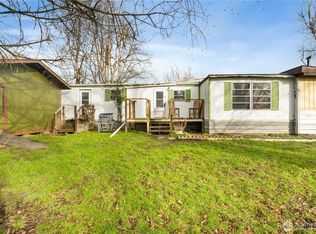Sold
Listed by:
Anthony Hoefakker,
COMPASS
Bought with: ZNonMember-Office-MLS
$875,000
1204 Haystack Lane, Everson, WA 98247
3beds
2,596sqft
Single Family Residence
Built in 2020
1.63 Acres Lot
$894,300 Zestimate®
$337/sqft
$3,505 Estimated rent
Home value
$894,300
$805,000 - $993,000
$3,505/mo
Zestimate® history
Loading...
Owner options
Explore your selling options
What's special
Welcome to 1204 Haystack Ln! This gorgeous home boasts nearly 2,600 SF, 3 beds, and 2.5 baths. As you walk inside, you'll be greeted by beautiful hardwood floors and an amazing corner office. The kitchen features stunning custom cabinets, high-end appliances, and a walk-in pantry. The vaulted ceiling in the living room offers a view of the covered patio with built-in heaters.The primary suite is truly amazing, featuring a large shower, walk-in closets, and heated floors. Upstairs, you'll find 2 more bedrooms, a full bath, and a large bonus room. This stunning home sits on over 1.5 acres of land with views of the foothills and plenty of room for a shop/outbuildings or potential future development.
Zillow last checked: 8 hours ago
Listing updated: September 26, 2024 at 12:34pm
Listed by:
Anthony Hoefakker,
COMPASS
Bought with:
Non Member ZDefault
ZNonMember-Office-MLS
Source: NWMLS,MLS#: 2280323
Facts & features
Interior
Bedrooms & bathrooms
- Bedrooms: 3
- Bathrooms: 3
- Full bathrooms: 2
- 1/2 bathrooms: 1
- Main level bathrooms: 2
- Main level bedrooms: 1
Primary bedroom
- Level: Main
Bedroom
- Level: Second
Bedroom
- Level: Second
Bathroom full
- Level: Second
Bathroom full
- Level: Main
Other
- Level: Main
Bonus room
- Level: Second
Den office
- Level: Main
Dining room
- Level: Main
Entry hall
- Level: Main
Kitchen with eating space
- Level: Main
Living room
- Level: Main
Utility room
- Level: Main
Heating
- Fireplace(s), 90%+ High Efficiency
Cooling
- Central Air
Appliances
- Included: Dishwasher(s), Dryer(s), Disposal, Microwave(s), Refrigerator(s), Stove(s)/Range(s), Washer(s), Garbage Disposal, Water Heater: Gas, Water Heater Location: Garage
Features
- Bath Off Primary, Central Vacuum, Ceiling Fan(s), Dining Room, Walk-In Pantry
- Flooring: Ceramic Tile, Hardwood, Carpet
- Basement: None
- Number of fireplaces: 1
- Fireplace features: Gas, Lower Level: 1, Fireplace
Interior area
- Total structure area: 2,596
- Total interior livable area: 2,596 sqft
Property
Parking
- Total spaces: 2
- Parking features: Attached Garage, RV Parking
- Attached garage spaces: 2
Features
- Levels: Two
- Stories: 2
- Entry location: Main
- Patio & porch: Bath Off Primary, Built-In Vacuum, Ceiling Fan(s), Ceramic Tile, Dining Room, Fireplace, Hardwood, Vaulted Ceiling(s), Walk-In Closet(s), Walk-In Pantry, Wall to Wall Carpet, Water Heater
- Has view: Yes
- View description: Mountain(s), Territorial
Lot
- Size: 1.63 Acres
- Features: Dead End Street, Gas Available, High Speed Internet, Patio, RV Parking
- Topography: Level
Details
- Parcel number: 4004322364490000
- Zoning description: RES,Jurisdiction: City
- Special conditions: Standard
Construction
Type & style
- Home type: SingleFamily
- Architectural style: Traditional
- Property subtype: Single Family Residence
Materials
- Cement Planked, Wood Siding
- Foundation: Poured Concrete
- Roof: Composition,Metal
Condition
- Very Good
- Year built: 2020
- Major remodel year: 2020
Utilities & green energy
- Electric: Company: PSE
- Sewer: Sewer Connected, Company: City of Everson
- Water: Public, Company: City of Everson
- Utilities for property: Comcast
Community & neighborhood
Location
- Region: Everson
- Subdivision: Everson
Other
Other facts
- Listing terms: Cash Out,Conventional
- Cumulative days on market: 241 days
Price history
| Date | Event | Price |
|---|---|---|
| 9/26/2024 | Sold | $875,000-2.7%$337/sqft |
Source: | ||
| 8/24/2024 | Pending sale | $899,000$346/sqft |
Source: | ||
| 8/23/2024 | Listed for sale | $899,000$346/sqft |
Source: | ||
Public tax history
| Year | Property taxes | Tax assessment |
|---|---|---|
| 2024 | $7,907 -0.2% | $857,630 -2.9% |
| 2023 | $7,922 +2.2% | $883,237 +11% |
| 2022 | $7,751 | $795,722 |
Find assessor info on the county website
Neighborhood: 98247
Nearby schools
GreatSchools rating
- 6/10Nooksack Elementary SchoolGrades: PK-5Distance: 1.8 mi
- 5/10Nooksack Valley Middle SchoolGrades: 6-8Distance: 1.2 mi
- 6/10Nooksack Valley High SchoolGrades: 7-12Distance: 4.4 mi
Schools provided by the listing agent
- Middle: Nooksack Vly Mid
- High: Nooksack Vly High
Source: NWMLS. This data may not be complete. We recommend contacting the local school district to confirm school assignments for this home.
Get pre-qualified for a loan
At Zillow Home Loans, we can pre-qualify you in as little as 5 minutes with no impact to your credit score.An equal housing lender. NMLS #10287.



