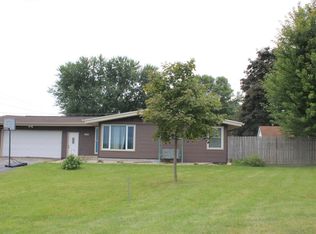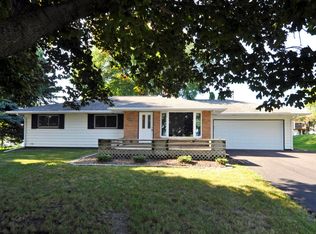Closed
$350,000
1204 Harbor Dr SE, Rochester, MN 55904
2beds
3,132sqft
Single Family Residence
Built in 2007
0.3 Acres Lot
$354,400 Zestimate®
$112/sqft
$2,514 Estimated rent
Home value
$354,400
$326,000 - $386,000
$2,514/mo
Zestimate® history
Loading...
Owner options
Explore your selling options
What's special
This truly unique home was mindfully designed with energy efficiency and one level living with full handicap accessibility. Separate entrance for an in home office or craft area. The southern exposure boasts an expansive atrium with lush native and exotic plants. Peaceful outdoor living in the sunroom overlooking the yard that is enclosed with maintenance free privacy fence. Raised garden beds and spacious greenhouse is a horticulturists dream. Huge kitchen walks out to the atrium/conservatory and boasts a gigantic pantry! Two spacious bedrooms both with large walk-in closets and each connects to oversized bathrooms with instant on demand supplemental tankless water heaters. Quiet living room space. Large laundry room with sink. Mudroom area connects to the finished garage. Storage room with built in shelving. Workshop area with double doors that provide direct access to the back yard. Concrete storm shelter, 8” concrete walls, dual heating with zoned, in floor radiant heat and forced air furnace. This home also features 36” wide doorways, concrete floors, and large bathrooms for comfort and convenience. Must see to experience this custom designed home!
Zillow last checked: 8 hours ago
Listing updated: May 23, 2025 at 12:02pm
Listed by:
Therese M. Dutton 507-261-0024,
Edina Realty, Inc.
Bought with:
Marcia Gehrt
Real Broker, LLC.
Source: NorthstarMLS as distributed by MLS GRID,MLS#: 6711886
Facts & features
Interior
Bedrooms & bathrooms
- Bedrooms: 2
- Bathrooms: 2
- 3/4 bathrooms: 2
Bedroom 1
- Level: Main
- Area: 143 Square Feet
- Dimensions: 13x11
Bedroom 2
- Level: Main
- Area: 143 Square Feet
- Dimensions: 13x11
Primary bathroom
- Level: Main
Bathroom
- Level: Main
Other
- Level: Main
- Area: 252 Square Feet
- Dimensions: 21x12
Kitchen
- Level: Main
- Area: 345 Square Feet
- Dimensions: 23x15
Laundry
- Level: Main
- Area: 228 Square Feet
- Dimensions: 19x12
Living room
- Level: Main
- Area: 276 Square Feet
- Dimensions: 23x12
Mud room
- Level: Main
- Area: 55 Square Feet
- Dimensions: 5x11
Office
- Level: Main
Other
- Level: Main
- Area: 77 Square Feet
- Dimensions: 11x7
Other
- Level: Main
- Area: 64 Square Feet
- Dimensions: 8x8
Sun room
- Level: Main
- Area: 180 Square Feet
- Dimensions: 20x9
Workshop
- Level: Main
- Area: 216 Square Feet
- Dimensions: 24x9
Heating
- Boiler, Dual, Forced Air, Radiant Floor, Radiant
Cooling
- Central Air
Appliances
- Included: Air-To-Air Exchanger, Dryer, Electric Water Heater, ENERGY STAR Qualified Appliances, Exhaust Fan, Water Filtration System, Microwave, Range, Refrigerator, Washer
Features
- Basement: Drain Tiled,Concrete
- Has fireplace: No
Interior area
- Total structure area: 3,132
- Total interior livable area: 3,132 sqft
- Finished area above ground: 3,132
- Finished area below ground: 0
Property
Parking
- Total spaces: 1
- Parking features: Attached, Concrete, Garage, Garage Door Opener, Guest, Insulated Garage
- Attached garage spaces: 1
- Has uncovered spaces: Yes
- Details: Garage Dimensions (12x24)
Accessibility
- Accessibility features: Doors 36"+, Customized Wheelchair Accessible, Grab Bars In Bathroom, Hallways 42"+, Door Lever Handles, No Stairs External, No Stairs Internal, Accessible Electrical and Environmental Controls
Features
- Levels: One
- Stories: 1
- Patio & porch: Glass Enclosed, Patio, Porch
- Fencing: Composite,Privacy
Lot
- Size: 0.30 Acres
- Dimensions: 100 x 129
- Features: Near Public Transit
Details
- Additional structures: Greenhouse, Storage Shed
- Foundation area: 3395
- Parcel number: 630822037783
- Zoning description: Residential-Single Family
Construction
Type & style
- Home type: SingleFamily
- Property subtype: Single Family Residence
Materials
- Vinyl Siding, Block, Frame
- Foundation: Slab
- Roof: Age Over 8 Years
Condition
- Age of Property: 18
- New construction: No
- Year built: 2007
Utilities & green energy
- Electric: Circuit Breakers, 200+ Amp Service, Power Company: Rochester Public Utilities
- Gas: Natural Gas
- Sewer: City Sewer/Connected
- Water: City Water/Connected
Community & neighborhood
Location
- Region: Rochester
- Subdivision: Rose Harbor 2nd City
HOA & financial
HOA
- Has HOA: No
Other
Other facts
- Road surface type: Paved
Price history
| Date | Event | Price |
|---|---|---|
| 5/22/2025 | Sold | $350,000+0%$112/sqft |
Source: | ||
| 5/2/2025 | Pending sale | $349,900$112/sqft |
Source: | ||
| 4/29/2025 | Listed for sale | $349,900+52.1%$112/sqft |
Source: | ||
| 10/19/2022 | Sold | $230,000+538.9%$73/sqft |
Source: Public Record | ||
| 8/31/2007 | Sold | $36,000$11/sqft |
Source: Public Record | ||
Public tax history
| Year | Property taxes | Tax assessment |
|---|---|---|
| 2024 | $4,099 | $336,100 +3.6% |
| 2023 | -- | $324,400 +2.3% |
| 2022 | $3,546 +4.2% | $317,000 +23.8% |
Find assessor info on the county website
Neighborhood: 55904
Nearby schools
GreatSchools rating
- 7/10Longfellow Choice Elementary SchoolGrades: PK-5Distance: 1.1 mi
- 9/10Mayo Senior High SchoolGrades: 8-12Distance: 1.6 mi
- 4/10Willow Creek Middle SchoolGrades: 6-8Distance: 2 mi
Schools provided by the listing agent
- Elementary: Longfellow
- Middle: Willow Creek
- High: Mayo
Source: NorthstarMLS as distributed by MLS GRID. This data may not be complete. We recommend contacting the local school district to confirm school assignments for this home.
Get a cash offer in 3 minutes
Find out how much your home could sell for in as little as 3 minutes with a no-obligation cash offer.
Estimated market value
$354,400
Get a cash offer in 3 minutes
Find out how much your home could sell for in as little as 3 minutes with a no-obligation cash offer.
Estimated market value
$354,400

