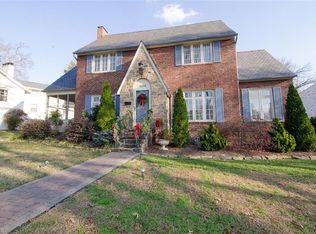Sold for $330,000 on 05/29/25
$330,000
1204 Greenway Dr, High Point, NC 27262
4beds
2,658sqft
Stick/Site Built, Residential, Single Family Residence
Built in 1953
0.21 Acres Lot
$332,100 Zestimate®
$--/sqft
$1,975 Estimated rent
Home value
$332,100
$306,000 - $359,000
$1,975/mo
Zestimate® history
Loading...
Owner options
Explore your selling options
What's special
NEW PRICE -- $350,000.00 CHARMING HOME IN EMERYWOOD! Experience the perfect blend of classic charm & modern comfort in this brick exterior home nestled in the picturesque tree lined streets of Emerywood with sidewalks for strolling & just minutes away from High Point Country Club. Step inside to discover a beautiful updated interior featuring HW floors, smooth ceilings & a cozy marble surround fireplace with gas logs. The LR boasts built in cabinetry & shelving providing both style & functionality. Additional highlights include wood doors, fresh paint, new carpet & new windows (except large picture window) that fills the spaces in the house with natural light. Primary + 1 BR on ML & 2 BR's 1 BA on the 2nd level. Let's make your buyer & my seller Happy!!
Zillow last checked: 8 hours ago
Listing updated: June 03, 2025 at 02:27pm
Listed by:
Mary Powell DeLille 336-471-5108,
DeLille HOME,
Gloria Adams 336-688-7903,
DeLille HOME
Bought with:
Barrington Hill, 307826
Keller Williams Central
Source: Triad MLS,MLS#: 1150692 Originating MLS: High Point
Originating MLS: High Point
Facts & features
Interior
Bedrooms & bathrooms
- Bedrooms: 4
- Bathrooms: 2
- Full bathrooms: 2
- Main level bathrooms: 1
Primary bedroom
- Level: Main
- Dimensions: 15.08 x 18.67
Bedroom 2
- Level: Main
- Dimensions: 13.5 x 13.83
Bedroom 3
- Level: Second
- Dimensions: 10.75 x 19.67
Bedroom 4
- Level: Main
- Dimensions: 10.67 x 13.42
Dining room
- Level: Main
- Dimensions: 10.08 x 11.58
Kitchen
- Level: Main
- Dimensions: 14.17 x 15.17
Laundry
- Level: Main
- Dimensions: 8.08 x 8.92
Living room
- Level: Main
- Dimensions: 18.75 x 22
Other
- Level: Main
Heating
- Baseboard, Forced Air, See Remarks, Electric, Natural Gas
Cooling
- Central Air, Window Unit(s)
Appliances
- Included: Dishwasher, Disposal, Free-Standing Range, Range Hood, Gas Water Heater
- Laundry: Dryer Connection, Main Level, Washer Hookup
Features
- Built-in Features, Ceiling Fan(s), Dead Bolt(s), Pantry
- Flooring: Wood
- Windows: Insulated Windows
- Basement: Unfinished, Basement
- Attic: Access Only,Pull Down Stairs
- Number of fireplaces: 1
- Fireplace features: Gas Log, Living Room
Interior area
- Total structure area: 3,153
- Total interior livable area: 2,658 sqft
- Finished area above ground: 2,658
Property
Parking
- Total spaces: 1
- Parking features: Driveway, Garage, Basement
- Attached garage spaces: 1
- Has uncovered spaces: Yes
Features
- Levels: One and One Half
- Stories: 1
- Pool features: None
Lot
- Size: 0.21 Acres
- Features: City Lot, Not in Flood Zone
Details
- Parcel number: 6891502218
- Zoning: R-5
- Special conditions: Owner Sale
Construction
Type & style
- Home type: SingleFamily
- Architectural style: Transitional
- Property subtype: Stick/Site Built, Residential, Single Family Residence
Materials
- Brick, Wood Siding
Condition
- Year built: 1953
Utilities & green energy
- Sewer: Public Sewer
- Water: Public
Community & neighborhood
Security
- Security features: Carbon Monoxide Detector(s), Smoke Detector(s)
Location
- Region: High Point
- Subdivision: Emerywood
Other
Other facts
- Listing agreement: Exclusive Right To Sell
- Listing terms: Cash,Conventional
Price history
| Date | Event | Price |
|---|---|---|
| 5/29/2025 | Sold | $330,000-5.7% |
Source: | ||
| 4/14/2025 | Pending sale | $350,000 |
Source: | ||
| 1/4/2025 | Price change | $350,000-9.1% |
Source: | ||
| 12/4/2024 | Price change | $385,000-2.5% |
Source: | ||
| 8/6/2024 | Price change | $395,000-7.1% |
Source: | ||
Public tax history
| Year | Property taxes | Tax assessment |
|---|---|---|
| 2025 | $3,606 | $261,700 |
| 2024 | $3,606 +2.2% | $261,700 |
| 2023 | $3,528 | $261,700 |
Find assessor info on the county website
Neighborhood: 27262
Nearby schools
GreatSchools rating
- 6/10Northwood Elementary SchoolGrades: PK-5Distance: 0.5 mi
- 7/10Ferndale Middle SchoolGrades: 6-8Distance: 1.2 mi
- 5/10High Point Central High SchoolGrades: 9-12Distance: 1.1 mi
Get a cash offer in 3 minutes
Find out how much your home could sell for in as little as 3 minutes with a no-obligation cash offer.
Estimated market value
$332,100
Get a cash offer in 3 minutes
Find out how much your home could sell for in as little as 3 minutes with a no-obligation cash offer.
Estimated market value
$332,100
