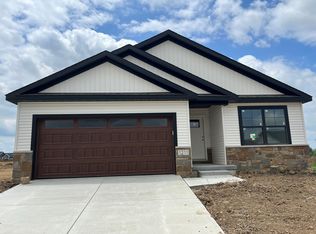Closed
$470,307
1204 Granite Way, Normal, IL 61761
4beds
2,226sqft
Single Family Residence
Built in 2023
10,350 Square Feet Lot
$499,200 Zestimate®
$211/sqft
$2,831 Estimated rent
Home value
$499,200
$454,000 - $544,000
$2,831/mo
Zestimate® history
Loading...
Owner options
Explore your selling options
What's special
New construction in Blackstone Trails subdivision. Open floorplan with eat in kitchen open to the family room. Mud room off garage, front study with glass doors and hardwood throughout most of main floor. White cabinets, stainless steel appliances (dishwasher, oven/range & microwave included). Active Radon mitigation system installed, rough in for basement bathroom. Agent interest.
Zillow last checked: 8 hours ago
Listing updated: December 20, 2024 at 12:16am
Listing courtesy of:
Keisha Franke-Hopkins 309-275-0423,
Keller Williams Revolution
Bought with:
Erin Burns
Keller Williams Revolution
Source: MRED as distributed by MLS GRID,MLS#: 11847208
Facts & features
Interior
Bedrooms & bathrooms
- Bedrooms: 4
- Bathrooms: 3
- Full bathrooms: 2
- 1/2 bathrooms: 1
Primary bedroom
- Features: Flooring (Carpet), Bathroom (Full)
- Level: Second
- Area: 238 Square Feet
- Dimensions: 17X14
Bedroom 2
- Features: Flooring (Carpet)
- Level: Second
- Area: 100 Square Feet
- Dimensions: 10X10
Bedroom 3
- Features: Flooring (Carpet)
- Level: Second
- Area: 120 Square Feet
- Dimensions: 10X12
Bedroom 4
- Features: Flooring (Carpet)
- Level: Second
- Area: 110 Square Feet
- Dimensions: 10X11
Dining room
- Features: Flooring (Wood Laminate)
- Level: Main
- Area: 90 Square Feet
- Dimensions: 9X10
Family room
- Features: Flooring (Wood Laminate)
- Level: Main
- Area: 221 Square Feet
- Dimensions: 13X17
Kitchen
- Features: Flooring (Wood Laminate)
- Level: Main
- Area: 154 Square Feet
- Dimensions: 11X14
Laundry
- Features: Flooring (Ceramic Tile)
- Level: Second
- Area: 60 Square Feet
- Dimensions: 10X6
Heating
- Natural Gas
Cooling
- Central Air
Appliances
- Included: Range, Microwave, Dishwasher
Features
- Basement: Unfinished,Full
Interior area
- Total structure area: 3,340
- Total interior livable area: 2,226 sqft
- Finished area below ground: 0
Property
Parking
- Total spaces: 3
- Parking features: On Site, Garage Owned, Attached, Garage
- Attached garage spaces: 3
Accessibility
- Accessibility features: No Disability Access
Features
- Stories: 2
Lot
- Size: 10,350 sqft
- Dimensions: 90X115
Details
- Parcel number: 1424140001
- Special conditions: None
Construction
Type & style
- Home type: SingleFamily
- Architectural style: Traditional
- Property subtype: Single Family Residence
Materials
- Vinyl Siding, Stone
Condition
- New Construction
- New construction: Yes
- Year built: 2023
Utilities & green energy
- Sewer: Public Sewer
- Water: Public
Community & neighborhood
Location
- Region: Normal
- Subdivision: Blackstone Trails
Other
Other facts
- Listing terms: Conventional
- Ownership: Fee Simple
Price history
| Date | Event | Price |
|---|---|---|
| 12/18/2024 | Sold | $470,307+4.5%$211/sqft |
Source: | ||
| 11/5/2024 | Contingent | $449,900$202/sqft |
Source: | ||
| 6/19/2024 | Price change | $449,900-2.2%$202/sqft |
Source: | ||
| 7/31/2023 | Listed for sale | $459,900$207/sqft |
Source: | ||
Public tax history
| Year | Property taxes | Tax assessment |
|---|---|---|
| 2024 | $12,739 +508% | $156,891 +540.9% |
| 2023 | $2,095 | $24,481 |
Find assessor info on the county website
Neighborhood: 61761
Nearby schools
GreatSchools rating
- 7/10Sugar Creek Elementary SchoolGrades: PK-5Distance: 1.6 mi
- 5/10Kingsley Jr High SchoolGrades: 6-8Distance: 3.5 mi
- 8/10Normal Community High SchoolGrades: 9-12Distance: 1.2 mi
Schools provided by the listing agent
- Elementary: Sugar Creek Elementary
- Middle: Kingsley Jr High
- High: Normal Community High School
- District: 5
Source: MRED as distributed by MLS GRID. This data may not be complete. We recommend contacting the local school district to confirm school assignments for this home.

Get pre-qualified for a loan
At Zillow Home Loans, we can pre-qualify you in as little as 5 minutes with no impact to your credit score.An equal housing lender. NMLS #10287.
