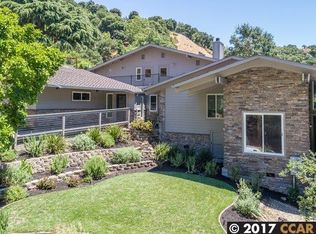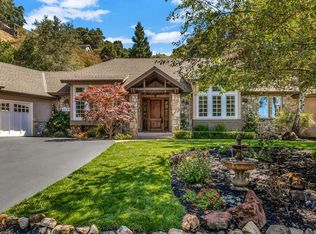Sold for $3,800,000 on 09/19/25
$3,800,000
1204 Glen Rd, Lafayette, CA 94549
5beds
4,285sqft
Residential, Single Family Residence
Built in 2016
2.07 Acres Lot
$3,766,200 Zestimate®
$887/sqft
$11,338 Estimated rent
Home value
$3,766,200
$3.39M - $4.18M
$11,338/mo
Zestimate® history
Loading...
Owner options
Explore your selling options
What's special
Nestled in Lafayette's coveted Happy Valley Glen, 1204 Glen Road delivers the perfect balance of timeless style and functional design. This 2017 residence, expertly crafted by Matt Payne of Springhill Homes, showcases thoughtful spaces designed for the way families live today, all while capturing breathtaking western views and spectacular sunsets. The home's 4,285± square feet unfold with purpose, featuring an open-concept design that seamlessly connects living spaces. White tongue and groove ceilings and refined millwork add character throughout, while the chef's kitchen stands ready with premium finishes and an oversized island that's ideal for casual dining and homework sessions. Multiple glass doors extend the living space outdoors, where a series of level yard areas create natural zones for entertaining, play, and relaxation. Set on 2.07± acres, the property combines beautifully landscaped spaces with natural terrain, offering both privacy and room to grow. The thoughtful floor plan places four bedrooms upstairs, including a luxurious primary retreat, while a fifth bedroom suite on the main level adapts perfectly for guests, home office, or multi-generational living.
Zillow last checked: 8 hours ago
Listing updated: September 29, 2025 at 08:49pm
Listed by:
Dana Green DRE #01482454 925-339-1918,
Compass
Bought with:
Amanda Kilpatrick, DRE #01950087
Compass
Source: CCAR,MLS#: 41095658
Facts & features
Interior
Bedrooms & bathrooms
- Bedrooms: 5
- Bathrooms: 5
- Full bathrooms: 4
- Partial bathrooms: 1
Bathroom
- Features: Shower Over Tub, Solid Surface, Stall Shower, Tile, Updated Baths, Window, Tub, Multiple Shower Heads
Kitchen
- Features: Stone Counters, Dishwasher, Double Oven, Gas Range/Cooktop, Kitchen Island, Microwave, Refrigerator, Updated Kitchen
Heating
- Zoned
Cooling
- Central Air
Appliances
- Included: Dishwasher, Double Oven, Gas Range, Microwave, Refrigerator
- Laundry: Laundry Room, Cabinets, Upper Level
Features
- Formal Dining Room, Updated Kitchen
- Flooring: Hardwood, Tile, Carpet
- Number of fireplaces: 1
- Fireplace features: Living Room
Interior area
- Total structure area: 4,285
- Total interior livable area: 4,285 sqft
Property
Parking
- Total spaces: 2
- Parking features: Attached, Direct Access, Parking Spaces
- Attached garage spaces: 2
Features
- Levels: Two
- Stories: 2
- Patio & porch: Terrace
- Exterior features: Garden/Play
- Spa features: Heated
- Has view: Yes
- View description: Canyon, Hills, Panoramic, Ridge, Trees/Woods
Lot
- Size: 2.07 Acres
- Features: Sloped Down, Level, Premium Lot, Sloped Up, Private, Landscaped, Back Yard, Front Yard, Landscape Back, Landscape Front
Details
- Parcel number: 2450900143
- Special conditions: Standard
Construction
Type & style
- Home type: SingleFamily
- Architectural style: Traditional
- Property subtype: Residential, Single Family Residence
Materials
- Wood Siding
- Foundation: Slab
- Roof: Composition,Other
Condition
- Existing
- New construction: No
- Year built: 2016
Utilities & green energy
- Electric: No Solar
- Sewer: Public Sewer
- Water: Public
Community & neighborhood
Location
- Region: Lafayette
- Subdivision: Happy Valley
Price history
| Date | Event | Price |
|---|---|---|
| 9/19/2025 | Sold | $3,800,000-3.8%$887/sqft |
Source: | ||
| 8/20/2025 | Pending sale | $3,950,000$922/sqft |
Source: | ||
| 5/1/2025 | Listed for sale | $3,950,000+95.1%$922/sqft |
Source: | ||
| 12/12/2017 | Sold | $2,025,000-40.9%$473/sqft |
Source: Agent Provided Report a problem | ||
| 4/21/2017 | Sold | $3,425,000$799/sqft |
Source: | ||
Public tax history
| Year | Property taxes | Tax assessment |
|---|---|---|
| 2025 | $45,310 +1.7% | $3,975,002 +2% |
| 2024 | $44,551 +1.7% | $3,897,061 +2% |
| 2023 | $43,811 +1.5% | $3,820,649 +2% |
Find assessor info on the county website
Neighborhood: 94549
Nearby schools
GreatSchools rating
- 8/10Happy Valley Elementary SchoolGrades: K-5Distance: 1.3 mi
- 8/10M. H. Stanley Middle SchoolGrades: 6-8Distance: 1.2 mi
- 10/10Acalanes High SchoolGrades: 9-12Distance: 1.2 mi
Get a cash offer in 3 minutes
Find out how much your home could sell for in as little as 3 minutes with a no-obligation cash offer.
Estimated market value
$3,766,200
Get a cash offer in 3 minutes
Find out how much your home could sell for in as little as 3 minutes with a no-obligation cash offer.
Estimated market value
$3,766,200

