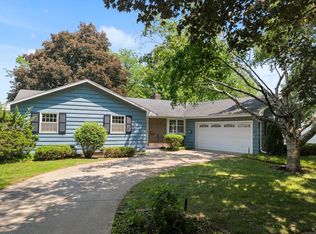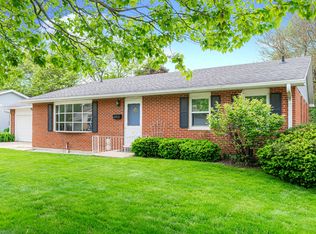Closed
$239,900
1204 Gifford St, Dekalb, IL 60115
3beds
1,700sqft
Single Family Residence
Built in 1967
9,760 Square Feet Lot
$277,600 Zestimate®
$141/sqft
$2,114 Estimated rent
Home value
$277,600
$264,000 - $291,000
$2,114/mo
Zestimate® history
Loading...
Owner options
Explore your selling options
What's special
Welcome home to this charming mid-century house. The 3 bdrm, 2.5 bath solid brick ranch house is nestled in a great neighborhood. The first level features a main bd. suite plus 2 other bedrooms. Also featured is a walk-in tub that allows for mobility accommodations. The kitchen is open to the first floor family room, which has sliding doors to the large backyard. The kitchen also opens into a formal dining room. The living room includes a large bay window with a view of the the backyard and offers an inviting area for indoor plants. The large basement is partially finished with a recreation room complete with a pool table. A lower level family room includes a custom built in wet bar and an electric fireplace for comfy family gatherings. A half bath, utility room, and a spacious storage area, make the basement a very usable and practical space. A large, fully fenced backyard, features a 2 story shed with storage space for all your needs. This well built home has had only 1 owner and has been loved by his family for years. This could be your opportunity to make this your own well loved home. Located close to I-88, Rte. 38, and Rte 23.
Zillow last checked: 8 hours ago
Listing updated: January 12, 2024 at 09:56am
Listing courtesy of:
Cary Nelsen 815-761-7175,
Weichert REALTORS Signature Professionals
Bought with:
Sharon Rhoades
Century 21 Circle
Source: MRED as distributed by MLS GRID,MLS#: 11911757
Facts & features
Interior
Bedrooms & bathrooms
- Bedrooms: 3
- Bathrooms: 3
- Full bathrooms: 2
- 1/2 bathrooms: 1
Primary bedroom
- Features: Bathroom (Full)
- Level: Main
- Area: 168 Square Feet
- Dimensions: 12X14
Bedroom 2
- Level: Main
- Area: 120 Square Feet
- Dimensions: 10X12
Bedroom 3
- Level: Main
- Area: 99 Square Feet
- Dimensions: 9X11
Bar entertainment
- Level: Basement
- Area: 364 Square Feet
- Dimensions: 14X26
Dining room
- Level: Main
- Area: 144 Square Feet
- Dimensions: 12X12
Family room
- Level: Main
- Area: 210 Square Feet
- Dimensions: 14X15
Kitchen
- Level: Main
- Area: 168 Square Feet
- Dimensions: 12X14
Laundry
- Level: Basement
- Area: 300 Square Feet
- Dimensions: 15X20
Living room
- Features: Window Treatments (Bay Window(s))
- Level: Main
- Area: 216 Square Feet
- Dimensions: 12X18
Recreation room
- Level: Basement
- Area: 260 Square Feet
- Dimensions: 10X26
Heating
- Natural Gas
Cooling
- Central Air
Appliances
- Included: Range, Microwave, Dishwasher, Refrigerator, Disposal, Water Softener Owned
Features
- Basement: Partially Finished,Full
Interior area
- Total structure area: 0
- Total interior livable area: 1,700 sqft
Property
Parking
- Total spaces: 2
- Parking features: On Site, Garage Owned, Attached, Garage
- Attached garage spaces: 2
Accessibility
- Accessibility features: No Disability Access
Features
- Stories: 1
Lot
- Size: 9,760 sqft
- Dimensions: 80 X 122
Details
- Parcel number: 0827259007
- Special conditions: None
Construction
Type & style
- Home type: SingleFamily
- Property subtype: Single Family Residence
Materials
- Brick
Condition
- New construction: No
- Year built: 1967
Utilities & green energy
- Sewer: Public Sewer
- Water: Public
Community & neighborhood
Location
- Region: Dekalb
Other
Other facts
- Listing terms: VA
- Ownership: Fee Simple
Price history
| Date | Event | Price |
|---|---|---|
| 1/12/2024 | Sold | $239,900-4%$141/sqft |
Source: | ||
| 12/11/2023 | Contingent | $249,900$147/sqft |
Source: | ||
| 11/6/2023 | Price change | $249,900-3.8%$147/sqft |
Source: | ||
| 10/25/2023 | Listed for sale | $259,900$153/sqft |
Source: | ||
Public tax history
| Year | Property taxes | Tax assessment |
|---|---|---|
| 2024 | $511 -91.9% | $76,999 +14.7% |
| 2023 | $6,320 +24.3% | $67,136 +9.5% |
| 2022 | $5,083 +29% | $61,294 +6.6% |
Find assessor info on the county website
Neighborhood: 60115
Nearby schools
GreatSchools rating
- 1/10Lincoln Elementary SchoolGrades: K-5Distance: 0.2 mi
- 3/10Huntley Middle SchoolGrades: 6-8Distance: 0.4 mi
- 3/10De Kalb High SchoolGrades: 9-12Distance: 2.7 mi
Schools provided by the listing agent
- District: 428
Source: MRED as distributed by MLS GRID. This data may not be complete. We recommend contacting the local school district to confirm school assignments for this home.

Get pre-qualified for a loan
At Zillow Home Loans, we can pre-qualify you in as little as 5 minutes with no impact to your credit score.An equal housing lender. NMLS #10287.

