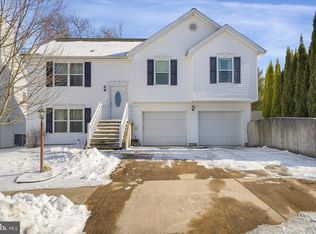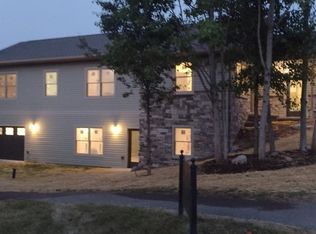Sold for $129,900 on 07/11/25
$129,900
1204 Ghaner Rd, Port Matilda, PA 16870
3beds
1,512sqft
Manufactured Home
Built in 1999
-- sqft lot
$132,300 Zestimate®
$86/sqft
$1,887 Estimated rent
Home value
$132,300
$119,000 - $147,000
$1,887/mo
Zestimate® history
Loading...
Owner options
Explore your selling options
What's special
1204 Ghaner Drive is a well-maintained ranch-style manufactured home in the Vista Woods community. Featuring vaulted ceilings, this bright and airy residence offers the perfect blend of comfort and style. The inviting living area showcases a beautiful stone natural gas fireplace. This home includes a generous eat-in kitchen, three spacious bedrooms, and two full bathrooms. The primary bedroom features an ensuite bath for added privacy and convenience. Main-level laundry completes the practical, single-floor living experience. Situated in an unbeatable location, this home provides easy access to top-rated schools, medical facilities, shopping centers, parks, hiking trails, and more. An exceptional value for a home in this area. Lot rent of $415/month (home on rented land).
Zillow last checked: 8 hours ago
Listing updated: July 14, 2025 at 08:27am
Listed by:
Joe Cummins 814-574-5126,
Kissinger, Bigatel & Brower,
Listing Team: Mindy Sabol & Don Goldberg Team, Co-Listing Team: Mindy Sabol & Don Goldberg Team,Co-Listing Agent: Mindy Sabol 814-571-1497,
Kissinger, Bigatel & Brower
Bought with:
Peter Chiarkas, AB067116
Kissinger, Bigatel & Brower
Source: Bright MLS,MLS#: PACE2514328
Facts & features
Interior
Bedrooms & bathrooms
- Bedrooms: 3
- Bathrooms: 2
- Full bathrooms: 2
- Main level bathrooms: 2
- Main level bedrooms: 3
Primary bedroom
- Level: Main
- Area: 165 Square Feet
- Dimensions: 15 x 11
Other
- Level: Main
- Area: 99 Square Feet
- Dimensions: 11 x 9
Other
- Level: Main
- Area: 99 Square Feet
- Dimensions: 11 x 9
Primary bathroom
- Level: Main
- Area: 132 Square Feet
- Dimensions: 12 x 11
Dining room
- Level: Main
- Area: 130 Square Feet
- Dimensions: 13 x 10
Other
- Level: Main
Kitchen
- Level: Main
- Area: 280 Square Feet
- Dimensions: 20 x 14
Laundry
- Level: Main
Living room
- Level: Main
- Area: 260 Square Feet
- Dimensions: 20 x 13
Heating
- Forced Air, Electric
Cooling
- Central Air, Electric
Appliances
- Included: Gas Water Heater
- Laundry: Main Level, Laundry Room
Features
- Soaking Tub, Built-in Features, Walk-In Closet(s)
- Has basement: No
- Number of fireplaces: 1
- Fireplace features: Gas/Propane, Stone
Interior area
- Total structure area: 1,512
- Total interior livable area: 1,512 sqft
- Finished area above ground: 1,512
- Finished area below ground: 0
Property
Parking
- Parking features: Driveway
- Has uncovered spaces: Yes
Accessibility
- Accessibility features: None
Features
- Levels: One
- Stories: 1
- Patio & porch: Deck
- Pool features: None
Details
- Additional structures: Above Grade, Below Grade
- Parcel number: 18008A,001,;204
- Zoning: R
- Special conditions: Standard
Construction
Type & style
- Home type: MobileManufactured
- Architectural style: Ranch/Rambler
- Property subtype: Manufactured Home
Materials
- Vinyl Siding
- Foundation: Crawl Space
- Roof: Shingle
Condition
- New construction: No
- Year built: 1999
Utilities & green energy
- Sewer: Public Sewer
- Water: Public
Community & neighborhood
Location
- Region: Port Matilda
- Subdivision: Vista Woods
- Municipality: PATTON TWP
Other
Other facts
- Listing agreement: Exclusive Right To Sell
- Listing terms: Cash,Conventional
- Ownership: Ground Rent
Price history
| Date | Event | Price |
|---|---|---|
| 7/11/2025 | Sold | $129,900$86/sqft |
Source: | ||
| 5/6/2025 | Pending sale | $129,900$86/sqft |
Source: | ||
| 4/22/2025 | Listed for sale | $129,900+136.2%$86/sqft |
Source: Kissinger, Bigatel and Brower #PACE2514328 Report a problem | ||
| 9/3/2011 | Listing removed | $54,985$36/sqft |
Source: RE/MAX CENTRE REALTY #33945 Report a problem | ||
| 6/10/2011 | Listed for sale | $54,985-11.2%$36/sqft |
Source: RE/MAX Centre Realty #33945 Report a problem | ||
Public tax history
| Year | Property taxes | Tax assessment |
|---|---|---|
| 2024 | $1,786 +2.6% | $26,005 |
| 2023 | $1,741 +5.6% | $26,005 |
| 2022 | $1,649 | $26,005 |
Find assessor info on the county website
Neighborhood: 16870
Nearby schools
GreatSchools rating
- 7/10Park Forest El SchoolGrades: K-5Distance: 0.6 mi
- 8/10Park Forest Middle SchoolGrades: 6-8Distance: 0.7 mi
- 9/10State College Area High SchoolGrades: 8-12Distance: 4.5 mi
Schools provided by the listing agent
- District: State College Area
Source: Bright MLS. This data may not be complete. We recommend contacting the local school district to confirm school assignments for this home.

