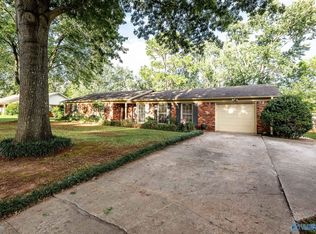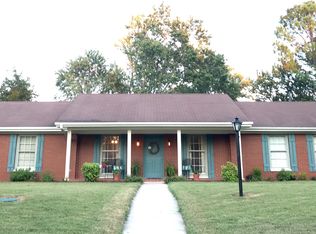One of the most immaculate, excellent condition you'll find, just like walking in a home furnishing store with a calming beauty affect everywhere! Almost 2000 sq ft, 3 bedrms, 2 bath, greatrm with hardwood floors and fireplace, a mouth-watering gorgeous sunroom overlooking a huge shaded backward w/ storage bldg and privacy fence, huge living/dining rm and a sparkling light and airy kitchen and laundry rm! Beautiful large bedrooms and updated bathrms with tile walls w/ a new solid glass shower door! Impeccable manicured landscaping w/ sprinkler system in front! A/C unit 4 yrs, roof 10 year, updated water heater and more! Must see this one owner happiness of a home, you WON'T be disappointed!
This property is off market, which means it's not currently listed for sale or rent on Zillow. This may be different from what's available on other websites or public sources.


