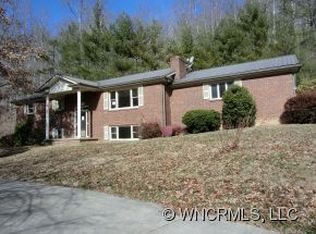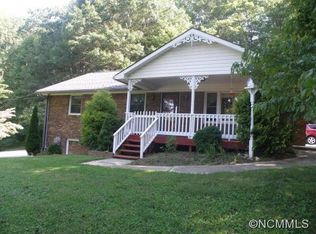Hidden away Beauty spacious w/in-law suite! Low Maint home has 4 sources of heat & a generator. Open floor plan, brand new kitchen with solid surface counter tops and deck off main floor.
This property is off market, which means it's not currently listed for sale or rent on Zillow. This may be different from what's available on other websites or public sources.

