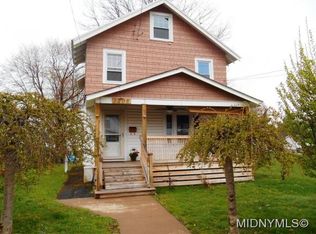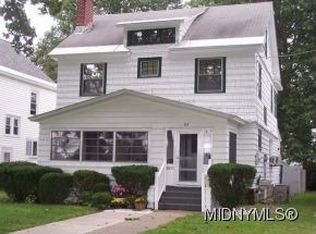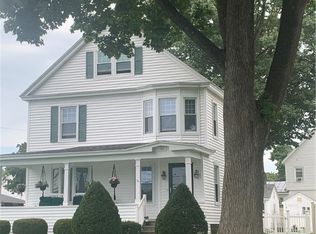Closed
$241,500
1204 Franklyn St, Rome, NY 13440
4beds
1,560sqft
Single Family Residence
Built in 1923
10,454.4 Square Feet Lot
$249,500 Zestimate®
$155/sqft
$1,993 Estimated rent
Home value
$249,500
$215,000 - $289,000
$1,993/mo
Zestimate® history
Loading...
Owner options
Explore your selling options
What's special
Discover this charming 2 story home that sits on a double lot. This property offers a front enclosed porch, spacious living room which seamlessly connects to the formal dining room and expansive kitchen with ample cabinet space. A conveniently located half bath is also situated on the first floor. On the second floor, you will find 4 generously sized bedrooms and a full bathroom. The partially finished attic offers versatile space for storage, a home office, or additional living area. The space has great protentional to be customized to your needs, adding even more value to this already wonderful property. This property also boasts a clean, dry, full basement, covered patio in the rear and a 1 stall detached garage.
Zillow last checked: 8 hours ago
Listing updated: July 13, 2025 at 04:53pm
Listed by:
Erica Welch 315-941-9744,
Haven Point Realty, LLC
Bought with:
Karen A. Basile, 10491206197
Tree Light Realty
Source: NYSAMLSs,MLS#: S1584913 Originating MLS: Mohawk Valley
Originating MLS: Mohawk Valley
Facts & features
Interior
Bedrooms & bathrooms
- Bedrooms: 4
- Bathrooms: 2
- Full bathrooms: 1
- 1/2 bathrooms: 1
- Main level bathrooms: 1
Heating
- Gas, Forced Air
Appliances
- Included: Dishwasher, Gas Oven, Gas Range, Gas Water Heater, Microwave
Features
- Eat-in Kitchen
- Flooring: Carpet, Ceramic Tile, Hardwood, Varies
- Basement: Full
- Has fireplace: No
Interior area
- Total structure area: 1,560
- Total interior livable area: 1,560 sqft
Property
Parking
- Total spaces: 1
- Parking features: Detached, Garage
- Garage spaces: 1
Features
- Patio & porch: Enclosed, Porch
- Exterior features: Concrete Driveway
Lot
- Size: 10,454 sqft
- Dimensions: 84 x 126
- Features: Rectangular, Rectangular Lot, Residential Lot
Details
- Parcel number: 30130122302000040250000000
- Special conditions: Standard
Construction
Type & style
- Home type: SingleFamily
- Architectural style: Two Story
- Property subtype: Single Family Residence
Materials
- Stucco, Vinyl Siding
- Foundation: Block
Condition
- Resale
- Year built: 1923
Utilities & green energy
- Sewer: Connected
- Water: Connected, Public
- Utilities for property: Sewer Connected, Water Connected
Community & neighborhood
Location
- Region: Rome
Other
Other facts
- Listing terms: Cash,Conventional,FHA,VA Loan
Price history
| Date | Event | Price |
|---|---|---|
| 7/3/2025 | Sold | $241,500+0.7%$155/sqft |
Source: | ||
| 5/20/2025 | Contingent | $239,900$154/sqft |
Source: | ||
| 3/1/2025 | Price change | $239,900-4%$154/sqft |
Source: | ||
| 1/18/2025 | Listed for sale | $249,900+98.5%$160/sqft |
Source: | ||
| 2/27/2015 | Listing removed | $125,900$81/sqft |
Source: CLEMENS-BECKLEY REAL ESTATE INC. #1403241 Report a problem | ||
Public tax history
| Year | Property taxes | Tax assessment |
|---|---|---|
| 2024 | -- | $61,900 |
| 2023 | -- | $61,900 |
| 2022 | -- | $61,900 |
Find assessor info on the county website
Neighborhood: 13440
Nearby schools
GreatSchools rating
- NAGeorge R Staley Upper Elementary SchoolGrades: K-6Distance: 1 mi
- 5/10Lyndon H Strough Middle SchoolGrades: 7-8Distance: 0.9 mi
- 4/10Rome Free AcademyGrades: 9-12Distance: 1.8 mi
Schools provided by the listing agent
- District: Rome
Source: NYSAMLSs. This data may not be complete. We recommend contacting the local school district to confirm school assignments for this home.


