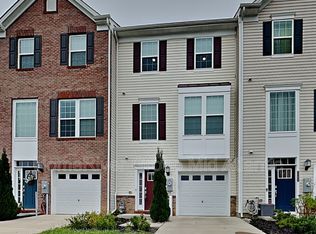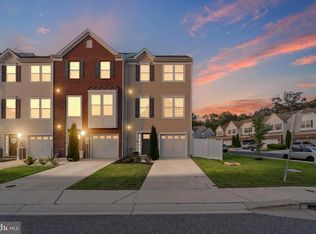Sold for $340,000
$340,000
1204 Fenwick Rd, Aberdeen, MD 21001
3beds
1,996sqft
Townhouse
Built in 2020
2,320 Square Feet Lot
$347,700 Zestimate®
$170/sqft
$2,813 Estimated rent
Home value
$347,700
$320,000 - $376,000
$2,813/mo
Zestimate® history
Loading...
Owner options
Explore your selling options
What's special
**NEW PRICE REDUCTION** DREAM BIG!!! Welcome to the ever beautiful Beech Creek community. If you want to be minutes from Bel Air, minutes from I-95, seconds from Rt. 40 or minutes from APG, boy do we have the one for you!!! Freshly cleaned carpets, a ground level deck with fully fenced rear yard are both compliments to this OVERSIZED townhome with TRIPLE LEVEL BUMP-OUTS at the rear of the home. Your driveway/off-street parking lead into your one car garage and into your finished lower level. The main level has an oversized island, stainless appliances, LVP flooring throughout, 42" cabinets, 9 ft ceilings, recessed lighting and much more. The primary bedroom is larger than most due to aforementioned rear bump-outs and both bedroom 2 and 3 are good sizes as well. From the walking trails to fresh pavement on to the community clubhouse and pool, this home has the size and amenities you're looking for. Don't delay, schedule a showing ASAP!
Zillow last checked: 8 hours ago
Listing updated: March 24, 2025 at 10:06am
Listed by:
Jim Ferguson 443-807-7836,
EXIT Preferred Realty, LLC,
Listing Team: Dream Home Team, Co-Listing Team: Dream Home Team,Co-Listing Agent: Rebecca Kratzen 443-752-8025,
EXIT Preferred Realty, LLC
Bought with:
VALERIE SIMPSON, 605419
EXIT Preferred Realty, LLC
Source: Bright MLS,MLS#: MDHR2039330
Facts & features
Interior
Bedrooms & bathrooms
- Bedrooms: 3
- Bathrooms: 4
- Full bathrooms: 2
- 1/2 bathrooms: 2
- Main level bathrooms: 1
Primary bedroom
- Features: Flooring - Carpet, Walk-In Closet(s), Attached Bathroom
- Level: Upper
- Area: 220 Square Feet
- Dimensions: 10 x 22
Bedroom 2
- Features: Flooring - Carpet
- Level: Upper
- Area: 81 Square Feet
- Dimensions: 9 x 9
Bedroom 3
- Features: Flooring - Carpet
- Level: Upper
- Area: 72 Square Feet
- Dimensions: 8 x 9
Dining room
- Features: Flooring - Luxury Vinyl Plank, Recessed Lighting
- Level: Main
- Area: 90 Square Feet
- Dimensions: 10 x 9
Foyer
- Features: Flooring - Luxury Vinyl Plank, Recessed Lighting
- Level: Lower
Kitchen
- Features: Breakfast Bar, Countertop(s) - Quartz, Dining Area, Flooring - Luxury Vinyl Plank, Kitchen Island, Eat-in Kitchen, Kitchen - Gas Cooking, Lighting - Pendants, Pantry
- Level: Main
- Area: 216 Square Feet
- Dimensions: 18 x 12
Laundry
- Level: Upper
Living room
- Features: Flooring - Luxury Vinyl Plank, Recessed Lighting
- Level: Main
- Area: 255 Square Feet
- Dimensions: 15 x 17
Recreation room
- Features: Flooring - Carpet, Recessed Lighting
- Level: Lower
- Area: 352 Square Feet
- Dimensions: 16 x 22
Heating
- Central, Natural Gas
Cooling
- Central Air, Electric
Appliances
- Included: Dishwasher, Dryer, Exhaust Fan, Disposal, Ice Maker, Microwave, Oven/Range - Gas, Refrigerator, Washer, Stainless Steel Appliance(s), Gas Water Heater
- Laundry: Upper Level, Laundry Room
Features
- Breakfast Area, Combination Kitchen/Dining, Combination Kitchen/Living, Dining Area, Family Room Off Kitchen, Open Floorplan, Eat-in Kitchen, Kitchen Island, Kitchen - Table Space, Primary Bath(s), Pantry, Recessed Lighting, Upgraded Countertops, Walk-In Closet(s)
- Flooring: Carpet
- Windows: Screens
- Basement: Finished
- Has fireplace: No
Interior area
- Total structure area: 2,296
- Total interior livable area: 1,996 sqft
- Finished area above ground: 1,536
- Finished area below ground: 460
Property
Parking
- Total spaces: 1
- Parking features: Garage Faces Front, Attached, Driveway, On Street
- Attached garage spaces: 1
- Has uncovered spaces: Yes
Accessibility
- Accessibility features: Other
Features
- Levels: Three
- Stories: 3
- Patio & porch: Deck
- Exterior features: Sidewalks, Street Lights
- Pool features: Community
Lot
- Size: 2,320 sqft
Details
- Additional structures: Above Grade, Below Grade
- Parcel number: 1302396273
- Zoning: R3COS
- Special conditions: Standard
Construction
Type & style
- Home type: Townhouse
- Architectural style: Traditional
- Property subtype: Townhouse
Materials
- Vinyl Siding
- Foundation: Other
Condition
- New construction: No
- Year built: 2020
Utilities & green energy
- Sewer: Public Septic
- Water: Public
Community & neighborhood
Location
- Region: Aberdeen
- Subdivision: Beechtree Estates
HOA & financial
HOA
- Has HOA: Yes
- HOA fee: $93 monthly
Other
Other facts
- Listing agreement: Exclusive Right To Sell
- Ownership: Fee Simple
Price history
| Date | Event | Price |
|---|---|---|
| 4/2/2025 | Listing removed | $2,850$1/sqft |
Source: Zillow Rentals Report a problem | ||
| 3/24/2025 | Sold | $340,000-2.9%$170/sqft |
Source: | ||
| 3/24/2025 | Listed for rent | $2,850$1/sqft |
Source: Zillow Rentals Report a problem | ||
| 2/15/2025 | Pending sale | $350,000$175/sqft |
Source: | ||
| 2/13/2025 | Price change | $350,000-2.8%$175/sqft |
Source: | ||
Public tax history
Tax history is unavailable.
Neighborhood: 21001
Nearby schools
GreatSchools rating
- 4/10G. Lisby Elementary At HillsdaleGrades: PK-5Distance: 1.4 mi
- 4/10Aberdeen Middle SchoolGrades: 6-8Distance: 2.5 mi
- 5/10Aberdeen High SchoolGrades: 9-12Distance: 2.3 mi
Schools provided by the listing agent
- District: Harford County Public Schools
Source: Bright MLS. This data may not be complete. We recommend contacting the local school district to confirm school assignments for this home.

Get pre-qualified for a loan
At Zillow Home Loans, we can pre-qualify you in as little as 5 minutes with no impact to your credit score.An equal housing lender. NMLS #10287.

