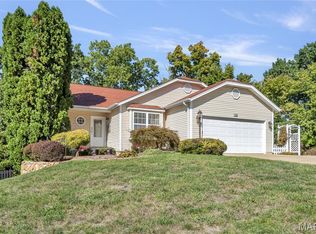This charming home is updated and available for a quick move in. New carpet with new baseboards has been installed throughout the entire home. New water and scratch resistance flooring in kitchen and breakfast area. NEW COUNTERS, DOUBLE SINK, FAUCET, REFRIGERATOR, GAS STOVE, MICROWAVE, LIGHT FIXTURES, DISPOSAL AND DISHWASHER! Step out from the breakfast area to a BRAND NEW DECK and RAILINGS accented with beautiful sitting boulders. This home also backs to common ground and sits on the cul de sac so low traffic here! Main floor boast 3 bedrooms each with the half vault, new carpeting, ceiling fans and six panel door closets. 2 full baths on main floor with a craft sink and commode in lower level. But this can easily be turned into a full bath if needed. Plenty of storage, finished lower level with new carpet as well and a 2 car over sized garage. This home is located in the Gravois Bluff area with easy access to highway, plenty of shops and restaurants in the area for easy lifestyle.
This property is off market, which means it's not currently listed for sale or rent on Zillow. This may be different from what's available on other websites or public sources.
