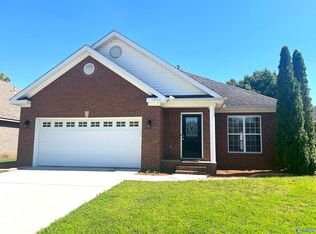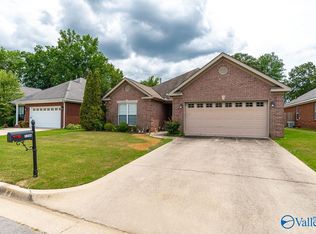Beautiful one-level home in Knights Place. As you walk up to this wonderful home, you'll notice the lovely landscaped front yard. Upon entering the home, you'll immediately admire the large family room with fireplace. From the fully equipped kitchen you can enter either the large dining room or breakfast room which opens to covered back porch & gorgeous landscaped backyard. The master suite boasts trey ceilings & glamour bath has separate shower, large jetted tub, dual sinks & large walk-in closet. Bedrooms 2 & 3 also feature large walk-in closets. From the garage you can walk up to the huge floored attic. Sprinkler system in front & back yards. Clubhouse & walking trail nearby.
This property is off market, which means it's not currently listed for sale or rent on Zillow. This may be different from what's available on other websites or public sources.

