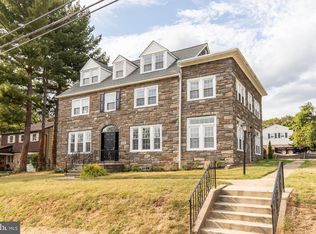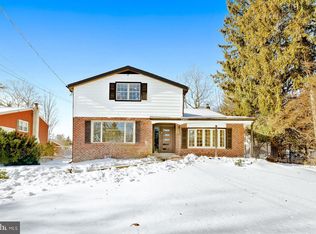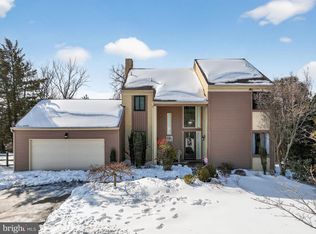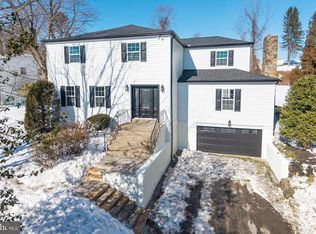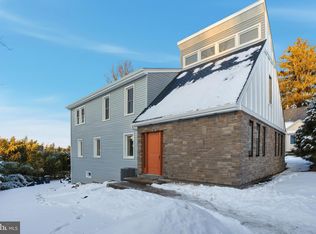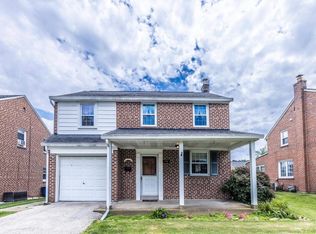Welcome to this stunning single-family detached home in desirable Havertown, offering over 2,300 square feet of thoughtfully designed living space with 3 bedrooms, 3.5 bathrooms including a full bathroom in the finished basement. The gourmet kitchen is a true showstopper, featuring premium ZLINE appliances, a gas 6-burner stove with double oven, Monogram refrigerator, dual-zone wine and beverage refrigerator, Fabuwood cabinetry, Taj Mahal quartzite countertops, and a Kohler faucet—perfect for everyday living and entertaining alike. The open living and family room areas are enhanced with recessed lighting, wiring for in-ceiling speakers, a lighted stairway with glass railing, recessed lighting, and a working gas fireplace. Herringbone wood plank flooring flows throughout the home, adding warmth and elegance. The luxurious primary suite features an electric fireplace, Sonos ceiling speaker installation, a massive walk-in closet with “The Container Store” organization system, and a spa-inspired en-suite bath with Kohler fixtures, a large soaking tub, jetted shower with dual controls, bidet toilet with heated seat and fan, his-and-hers sinks, smart exhaust vent, and a touchscreen LED vanity mirror. Second floor hallway bathroom continues the upscale finishes with his-and-hers sinks, smart exhaust vents, touchscreen LED mirrors, and an extra-deep jacuzzi tub. The finished basement offers brand-new carpet, flexible living space, and a full bathroom, ideal for guests, a home gym, or entertainment area. Recent upgrades include zone-controlled HVAC heating and cooling, new windows on the main floor, Vivint security system, smart MyQ garage door opener, and a two-car garage. The home also includes a playground set and trampoline, making the outdoor space just as impressive as the interior.
Pending
Price cut: $25K (2/4)
$725,000
1204 Ellston Rd, Havertown, PA 19083
3beds
2,394sqft
Est.:
Single Family Residence
Built in 1972
0.32 Acres Lot
$719,800 Zestimate®
$303/sqft
$-- HOA
What's special
Electric fireplaceTwo-car garageWorking gas fireplacePlayground setExtra-deep jacuzzi tubLarge soaking tubMonogram refrigerator
- 12 days |
- 7,323 |
- 341 |
Zillow last checked: 8 hours ago
Listing updated: February 09, 2026 at 02:42pm
Listed by:
Cherie Jones 267-784-7021,
Believe Realty Group 215-695-4696,
Co-Listing Agent: Jamilah A. Jones 267-244-3706,
Believe Realty Group
Source: Bright MLS,MLS#: PADE2107216
Facts & features
Interior
Bedrooms & bathrooms
- Bedrooms: 3
- Bathrooms: 4
- Full bathrooms: 3
- 1/2 bathrooms: 1
- Main level bathrooms: 1
Rooms
- Room types: Living Room, Dining Room, Primary Bedroom, Bedroom 3, Kitchen, Family Room, Basement, Laundry, Bathroom 2, Primary Bathroom
Primary bedroom
- Level: Unspecified
Primary bedroom
- Level: Upper
Bedroom 3
- Level: Upper
Primary bathroom
- Level: Upper
Bathroom 2
- Level: Upper
Bathroom 2
- Level: Upper
Basement
- Level: Lower
Dining room
- Level: Main
- Area: 0 Square Feet
- Dimensions: 0 X 0
Family room
- Level: Main
- Area: 0 Square Feet
- Dimensions: 0 X 0
Kitchen
- Features: Kitchen - Electric Cooking
- Level: Main
- Area: 0 Square Feet
- Dimensions: 0 X 0
Laundry
- Level: Main
- Area: 0 Square Feet
- Dimensions: 0 X 0
Living room
- Level: Main
- Area: 0 Square Feet
- Dimensions: 0 X 0
Heating
- Hot Water, Natural Gas
Cooling
- Central Air, Electric
Appliances
- Included: Gas Water Heater
- Laundry: Main Level, Laundry Room
Features
- Flooring: Wood
- Basement: Full,Finished
- Number of fireplaces: 2
- Fireplace features: Brick, Gas/Propane, Electric
Interior area
- Total structure area: 2,394
- Total interior livable area: 2,394 sqft
- Finished area above ground: 2,394
Property
Parking
- Total spaces: 6
- Parking features: Garage Faces Front, Asphalt, Private, Attached, Driveway, Off Street
- Attached garage spaces: 2
- Uncovered spaces: 4
Accessibility
- Accessibility features: None
Features
- Levels: Two
- Stories: 2
- Patio & porch: Patio, Porch
- Exterior features: Play Equipment
- Pool features: None
Lot
- Size: 0.32 Acres
- Dimensions: 90.00 x 180.00
- Features: Front Yard, Rear Yard
Details
- Additional structures: Above Grade
- Parcel number: 22090073100
- Zoning: RES
- Special conditions: Standard
Construction
Type & style
- Home type: SingleFamily
- Architectural style: Colonial
- Property subtype: Single Family Residence
Materials
- Stone, Frame
- Foundation: Permanent
- Roof: Pitched
Condition
- Very Good
- New construction: No
- Year built: 1972
Utilities & green energy
- Electric: 200+ Amp Service
- Sewer: Public Sewer
- Water: Public
Community & HOA
Community
- Security: Exterior Cameras
- Subdivision: Bon Air
HOA
- Has HOA: No
Location
- Region: Havertown
- Municipality: HAVERFORD TWP
Financial & listing details
- Price per square foot: $303/sqft
- Tax assessed value: $381,240
- Annual tax amount: $10,700
- Date on market: 1/30/2026
- Listing agreement: Exclusive Agency
- Listing terms: Cash,Conventional,FHA,VA Loan
- Inclusions: Playground Set, Trampoline, Alarm System
- Exclusions: Washer And Dryer
- Ownership: Fee Simple
Estimated market value
$719,800
$684,000 - $756,000
$3,400/mo
Price history
Price history
| Date | Event | Price |
|---|---|---|
| 2/10/2026 | Pending sale | $725,000$303/sqft |
Source: | ||
| 2/4/2026 | Price change | $725,000-3.3%$303/sqft |
Source: | ||
| 1/30/2026 | Listed for sale | $750,000+50%$313/sqft |
Source: | ||
| 10/20/2022 | Sold | $500,000-4.8%$209/sqft |
Source: | ||
| 10/19/2022 | Pending sale | $525,000$219/sqft |
Source: | ||
Public tax history
Public tax history
| Year | Property taxes | Tax assessment |
|---|---|---|
| 2025 | $10,413 +6.2% | $381,240 |
| 2024 | $9,803 +2.9% | $381,240 |
| 2023 | $9,524 +2.4% | $381,240 |
Find assessor info on the county website
BuyAbility℠ payment
Est. payment
$4,762/mo
Principal & interest
$3469
Property taxes
$1039
Home insurance
$254
Climate risks
Neighborhood: 19083
Nearby schools
GreatSchools rating
- 7/10Manoa El SchoolGrades: K-5Distance: 0.7 mi
- 9/10Haverford Middle SchoolGrades: 6-8Distance: 1.8 mi
- 10/10Haverford Senior High SchoolGrades: 9-12Distance: 2 mi
Schools provided by the listing agent
- Elementary: Manoa
- Middle: Haverford
- High: Haverford Senior
- District: Haverford Township
Source: Bright MLS. This data may not be complete. We recommend contacting the local school district to confirm school assignments for this home.
Open to renting?
Browse rentals near this home.- Loading
