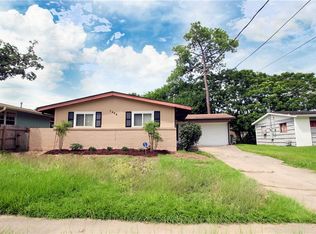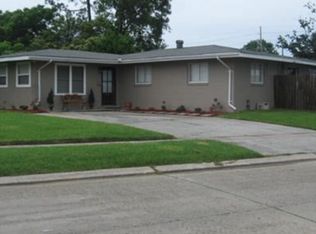Closed
Price Unknown
1204 Elise Ave, Metairie, LA 70003
4beds
1,450sqft
Single Family Residence
Built in 1959
5,767.34 Square Feet Lot
$272,000 Zestimate®
$--/sqft
$2,228 Estimated rent
Maximize your home sale
Get more eyes on your listing so you can sell faster and for more.
Home value
$272,000
$239,000 - $307,000
$2,228/mo
Zestimate® history
Loading...
Owner options
Explore your selling options
What's special
Welcome to your dream home in the heart of Airline Park North, Metairie! This beautifully renovated 4-bedroom, 2.5-bathroom Rancher is the epitome of modern living. Completely gutted and updated in 2016, this home features all-new plumbing (both under the slab and throughout the house), electrical, HVAC, flooring, and top-of-the-line appliances, and a New roof in March 2024, . Step inside to an open floor plan that connects the living, dining, and kitchen areas. The updated kitchen is a chef’s delight, boasting granite countertops, a brand-new oven, and stainless steel appliances. The spacious Primary Bedroom Suite offers a private retreat with a luxurious en-suite bath. Enjoy the convenience of an inside laundry room and the added space of a large front driveway. The expansive backyard is perfect for outdoor entertaining or simply relaxing. Located in a sought-after neighborhood, this home offers the perfect blend of comfort, style, and convenience. Don’t miss your chance to make it yours!
Zillow last checked: 8 hours ago
Listing updated: September 23, 2024 at 02:51pm
Listed by:
Lesha Freeland 504-621-7319,
KELLER WILLIAMS REALTY 455-0100,
Michael Freeland 504-813-3865,
KELLER WILLIAMS REALTY 455-0100
Bought with:
Lana Hunt
Keller Williams Realty New Orleans
Source: GSREIN,MLS#: 2463008
Facts & features
Interior
Bedrooms & bathrooms
- Bedrooms: 4
- Bathrooms: 3
- Full bathrooms: 2
- 1/2 bathrooms: 1
Primary bedroom
- Description: Flooring: Plank,Simulated Wood
- Level: Lower
- Dimensions: 15.00 X 13.00
Bedroom
- Description: Flooring: Tile
- Level: Lower
- Dimensions: 14.00 X 10.00
Bedroom
- Description: Flooring: Tile
- Level: Lower
- Dimensions: 12.00 X 10.00
Bedroom
- Description: Flooring: Tile
- Level: Lower
- Dimensions: 11.00 X 10.00
Dining room
- Description: Flooring: Tile
- Level: Lower
- Dimensions: 10.00 X 8.00
Kitchen
- Description: Flooring: Tile
- Level: Lower
- Dimensions: 12.00 X 10.00
Living room
- Description: Flooring: Tile
- Level: Lower
- Dimensions: 14.00 X 14.00
Heating
- Central
Cooling
- Central Air, 1 Unit
Appliances
- Included: Dryer, Dishwasher, Disposal, Microwave, Oven, Range, Refrigerator, Washer
Features
- Ceiling Fan(s), Granite Counters
- Has fireplace: No
- Fireplace features: None
Interior area
- Total structure area: 1,500
- Total interior livable area: 1,450 sqft
Property
Parking
- Parking features: Two Spaces
Features
- Levels: One
- Stories: 1
- Patio & porch: Concrete
- Exterior features: Fence
- Pool features: None
Lot
- Size: 5,767 sqft
- Dimensions: 56 x 105
- Features: City Lot, Rectangular Lot
Details
- Additional structures: Shed(s)
- Parcel number: 0820032312
- Special conditions: None
Construction
Type & style
- Home type: SingleFamily
- Architectural style: Ranch
- Property subtype: Single Family Residence
Materials
- Block, Fiber Cement
- Foundation: Slab
- Roof: Asphalt,Shingle
Condition
- Excellent
- Year built: 1959
Utilities & green energy
- Sewer: Public Sewer
- Water: Public
Community & neighborhood
Location
- Region: Metairie
- Subdivision: Airline Park North
Price history
| Date | Event | Price |
|---|---|---|
| 9/20/2024 | Sold | -- |
Source: | ||
| 8/23/2024 | Pending sale | $269,900$186/sqft |
Source: | ||
| 8/13/2024 | Listed for sale | $269,900-1.9%$186/sqft |
Source: | ||
| 8/8/2024 | Listing removed | -- |
Source: | ||
| 6/17/2024 | Listed for sale | $275,000$190/sqft |
Source: | ||
Public tax history
| Year | Property taxes | Tax assessment |
|---|---|---|
| 2024 | $2,911 -4.2% | $23,100 |
| 2023 | $3,039 +2.7% | $23,100 |
| 2022 | $2,959 +7.7% | $23,100 |
Find assessor info on the county website
Neighborhood: Airline Park
Nearby schools
GreatSchools rating
- 6/10Rudolph Matas SchoolGrades: PK-8Distance: 0.1 mi
- 4/10East Jefferson High SchoolGrades: 9-12Distance: 1.3 mi
- 3/10T.H. Harris Middle SchoolGrades: 6-8Distance: 0.2 mi
Sell for more on Zillow
Get a free Zillow Showcase℠ listing and you could sell for .
$272,000
2% more+ $5,440
With Zillow Showcase(estimated)
$277,440
