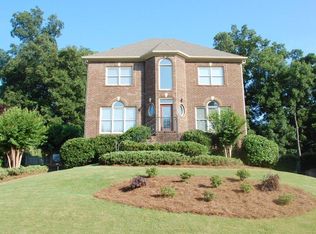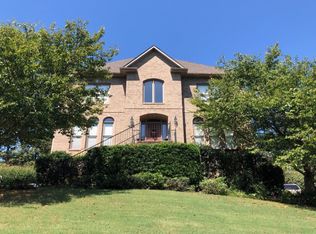Sold for $480,000
$480,000
1204 Eagle Park Rd, Birmingham, AL 35242
4beds
3,107sqft
Single Family Residence
Built in 1999
10,018.8 Square Feet Lot
$492,400 Zestimate®
$154/sqft
$3,247 Estimated rent
Home value
$492,400
$404,000 - $606,000
$3,247/mo
Zestimate® history
Loading...
Owner options
Explore your selling options
What's special
Don't miss this beautiful, spacious home in highly desired Eagle Point community, zoned for Oak Mountain schools! You'll love the soaring ceiling in the foyer where you can also see the upper foyer. The formal dining room flows into the kitchen, where you'll find the oversized laundry room w/extra storage. The kitchen has lots of counter space with granite counters, tile backsplash & painted cabinets. The casual dining & large family room both overlook the huge, fenced backyard! The master bedroom is on the main level with a beautiful newly remodeled master bath! Upstairs you'll find two guest bedrooms that share a jack-n-jill bath, plus a really cool bonus room, currently used as another bedroom. The basement is also finished with three rooms that could be used as a bedroom, den, office & full bath. The newly painted deck out back is great for outdoor entertaining and the view is gorgeous. This home truly has space for everyone and is convenient to shopping, dining & more! A must see!
Zillow last checked: 8 hours ago
Listing updated: November 01, 2024 at 07:10pm
Listed by:
Cindy Edmunds 205-229-2774,
ARC Realty - Hoover
Bought with:
Naj Payro
Keller Williams Realty Vestavia
Source: GALMLS,MLS#: 21389374
Facts & features
Interior
Bedrooms & bathrooms
- Bedrooms: 4
- Bathrooms: 4
- Full bathrooms: 3
- 1/2 bathrooms: 1
Primary bedroom
- Level: First
Bedroom 1
- Level: Second
Bedroom 2
- Level: Second
Bedroom 3
- Level: Basement
Primary bathroom
- Level: First
Bathroom 1
- Level: First
Bathroom 3
- Level: Basement
Dining room
- Level: First
Family room
- Level: Basement
Kitchen
- Features: Eat-in Kitchen, Pantry
- Level: First
Basement
- Area: 800
Heating
- Central, Dual Systems (HEAT), Forced Air, Natural Gas
Cooling
- Central Air, Dual, Electric, Ceiling Fan(s)
Appliances
- Included: Dishwasher, Disposal, Microwave, Electric Oven, Self Cleaning Oven, Stainless Steel Appliance(s), Stove-Electric, Gas Water Heater
- Laundry: Electric Dryer Hookup, Washer Hookup, Main Level, Laundry Room, Laundry (ROOM), Yes
Features
- Recessed Lighting, High Ceilings, Crown Molding, Smooth Ceilings, Tray Ceiling(s), Soaking Tub, Linen Closet, Separate Shower, Shared Bath, Tub/Shower Combo, Walk-In Closet(s)
- Flooring: Carpet, Hardwood, Tile, Vinyl
- Windows: Window Treatments, Double Pane Windows
- Basement: Full,Finished,Bath/Stubbed,Concrete
- Attic: Walk-In,Yes
- Number of fireplaces: 1
- Fireplace features: Marble (FIREPL), Great Room, Gas
Interior area
- Total interior livable area: 3,107 sqft
- Finished area above ground: 2,307
- Finished area below ground: 800
Property
Parking
- Total spaces: 2
- Parking features: Attached, Basement, Garage Faces Side
- Attached garage spaces: 2
Features
- Levels: One and One Half
- Stories: 1
- Patio & porch: Open (DECK), Deck
- Pool features: Indoor, Community
- Fencing: Fenced
- Has view: Yes
- View description: None
- Waterfront features: No
Lot
- Size: 10,018 sqft
- Features: Interior Lot, Irregular Lot, Few Trees, Subdivision
Details
- Parcel number: 093050006019.000
- Special conditions: N/A
Construction
Type & style
- Home type: SingleFamily
- Property subtype: Single Family Residence
Materials
- Brick, HardiPlank Type
- Foundation: Basement
Condition
- Year built: 1999
Utilities & green energy
- Water: Public
- Utilities for property: Sewer Connected, Underground Utilities
Community & neighborhood
Security
- Security features: Security System
Community
- Community features: Street Lights, Tennis Court(s), Curbs
Location
- Region: Birmingham
- Subdivision: Eagle Point
HOA & financial
HOA
- Has HOA: Yes
- HOA fee: $325 annually
- Amenities included: Management
- Services included: Maintenance Grounds, Utilities for Comm Areas
Other
Other facts
- Price range: $480K - $480K
- Road surface type: Paved
Price history
| Date | Event | Price |
|---|---|---|
| 10/30/2024 | Sold | $480,000-1%$154/sqft |
Source: | ||
| 10/4/2024 | Contingent | $485,000$156/sqft |
Source: | ||
| 8/17/2024 | Price change | $485,000-2%$156/sqft |
Source: | ||
| 6/26/2024 | Listed for sale | $495,000+76.8%$159/sqft |
Source: | ||
| 5/4/2011 | Sold | $279,900-6.7%$90/sqft |
Source: Public Record Report a problem | ||
Public tax history
| Year | Property taxes | Tax assessment |
|---|---|---|
| 2025 | $1,900 +1% | $44,120 +1% |
| 2024 | $1,882 +3.5% | $43,700 +3.5% |
| 2023 | $1,818 +3.9% | $42,240 +3.8% |
Find assessor info on the county website
Neighborhood: Eagle Point
Nearby schools
GreatSchools rating
- 10/10Oak Mt Elementary SchoolGrades: PK-3Distance: 3.4 mi
- 5/10Oak Mt Middle SchoolGrades: 6-8Distance: 3.3 mi
- 8/10Oak Mt High SchoolGrades: 9-12Distance: 4.5 mi
Schools provided by the listing agent
- Elementary: Oak Mountain
- Middle: Oak Mountain
- High: Oak Mountain
Source: GALMLS. This data may not be complete. We recommend contacting the local school district to confirm school assignments for this home.
Get a cash offer in 3 minutes
Find out how much your home could sell for in as little as 3 minutes with a no-obligation cash offer.
Estimated market value$492,400
Get a cash offer in 3 minutes
Find out how much your home could sell for in as little as 3 minutes with a no-obligation cash offer.
Estimated market value
$492,400

