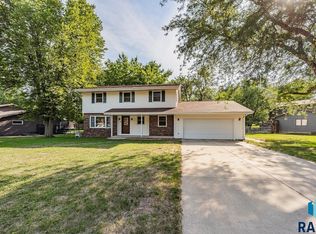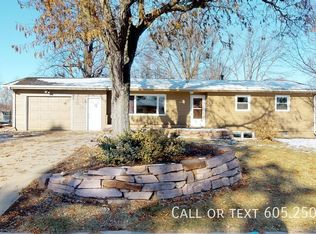Sold for $295,000 on 10/27/23
$295,000
1204 E Lark St, Brandon, SD 57005
4beds
2,139sqft
Single Family Residence
Built in 1972
0.3 Acres Lot
$317,400 Zestimate®
$138/sqft
$1,844 Estimated rent
Home value
$317,400
$302,000 - $333,000
$1,844/mo
Zestimate® history
Loading...
Owner options
Explore your selling options
What's special
Back on the market! Come check out this amazing 4 bed 2 bath home in a perfect location. This is a spacious split foyer with some amazing features including an oversized garage, large fenced in lot, brand new front deck, and plenty of space beside the home to park your trailer. Floors have all been updated in the past year! If you're looking for an affordable spacious home this is it. Main floor has large windows bringing in lots of natural light. Main floor also features a large master bedroom and a second bedroom as well as an updated bathroom. Basement also offers 2 more large bedrooms and another full bathroom. Enjoy your fenced in backyard that features a storage shed, playset, and a large cement pad. Schedule a showing today before it's too late!
Zillow last checked: 8 hours ago
Listing updated: November 13, 2023 at 08:17am
Listed by:
Wes M Vis,
AMERI/STAR Real Estate, Inc.,
Matt Mulder,
AMERI/STAR Real Estate, Inc.
Bought with:
Brittany A Trujillo
Source: Realtor Association of the Sioux Empire,MLS#: 22305480
Facts & features
Interior
Bedrooms & bathrooms
- Bedrooms: 4
- Bathrooms: 2
- Full bathrooms: 2
- Main level bedrooms: 2
Primary bedroom
- Level: Main
- Area: 180
- Dimensions: 15 x 12
Bedroom 2
- Level: Main
- Area: 130
- Dimensions: 10 x 13
Bedroom 3
- Level: Basement
- Area: 168
- Dimensions: 14 x 12
Bedroom 4
- Level: Basement
- Area: 120
- Dimensions: 10 x 12
Dining room
- Level: Main
- Area: 104
- Dimensions: 13 x 8
Family room
- Level: Basement
- Area: 204
- Dimensions: 17 x 12
Kitchen
- Level: Main
- Area: 117
- Dimensions: 13 x 9
Living room
- Level: Main
- Area: 247
- Dimensions: 19 x 13
Heating
- Electric, Heat Pump
Cooling
- Central Air
Appliances
- Included: Dishwasher, Disposal, Dryer, Electric Range, Refrigerator, Washer
Features
- Master Downstairs
- Flooring: Carpet, Vinyl
- Basement: Full
Interior area
- Total interior livable area: 2,139 sqft
- Finished area above ground: 1,144
- Finished area below ground: 995
Property
Parking
- Total spaces: 2
- Parking features: Concrete
- Garage spaces: 2
Features
- Patio & porch: Patio, Porch
- Fencing: Chain Link
Lot
- Size: 0.30 Acres
- Features: Irregular Lot
Details
- Parcel number: 20959
Construction
Type & style
- Home type: SingleFamily
- Architectural style: Split Foyer
- Property subtype: Single Family Residence
Materials
- Wood Siding
- Roof: Composition
Condition
- Year built: 1972
Utilities & green energy
- Sewer: Public Sewer
- Water: Public
Community & neighborhood
Location
- Region: Brandon
- Subdivision: Fleet Addn
Other
Other facts
- Listing terms: Conventional
- Road surface type: Curb and Gutter
Price history
| Date | Event | Price |
|---|---|---|
| 10/27/2023 | Sold | $295,000-1.7%$138/sqft |
Source: | ||
| 8/23/2023 | Listed for sale | $300,000+62.2%$140/sqft |
Source: | ||
| 2/26/2018 | Sold | $185,000-1.9%$86/sqft |
Source: | ||
| 12/8/2017 | Price change | $188,500+1.9%$88/sqft |
Source: Sioux Falls SD #21707368 | ||
| 11/11/2017 | Price change | $184,900-2.6%$86/sqft |
Source: Hegg, REALTORS #21705696 | ||
Public tax history
| Year | Property taxes | Tax assessment |
|---|---|---|
| 2024 | $3,443 -4.7% | $267,500 +8.6% |
| 2023 | $3,614 +2.4% | $246,300 +8.3% |
| 2022 | $3,529 +8.1% | $227,500 +12.6% |
Find assessor info on the county website
Neighborhood: 57005
Nearby schools
GreatSchools rating
- 10/10Brandon Elementary - 03Grades: PK-4Distance: 0.5 mi
- 9/10Brandon Valley Middle School - 02Grades: 7-8Distance: 0.5 mi
- 7/10Brandon Valley High School - 01Grades: 9-12Distance: 0.2 mi
Schools provided by the listing agent
- Elementary: Brandon ES
- Middle: Brandon Valley MS
- High: Brandon Valley HS
- District: Brandon Valley 49-2
Source: Realtor Association of the Sioux Empire. This data may not be complete. We recommend contacting the local school district to confirm school assignments for this home.

Get pre-qualified for a loan
At Zillow Home Loans, we can pre-qualify you in as little as 5 minutes with no impact to your credit score.An equal housing lender. NMLS #10287.

