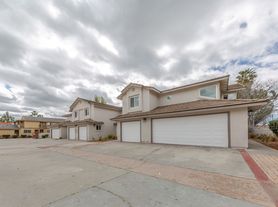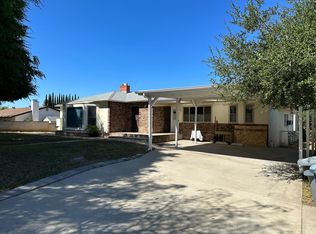Stunning Renovated 4-Bedroom Home in the Heart of Escondido!
Welcome to this beautifully updated 4-bedroom, 2-bathroom gem located in the vibrant heart of Escondido. This move-in-ready home combines modern comfort with timeless charm, offering a spacious and thoughtfully designed layout perfect for families, professionals, or anyone seeking style and convenience.
Step into a light-filled living space that flows seamlessly into a fully renovated kitchen, complete with sleek stainless steel appliances, elegant countertops, and contemporary cabinetry ideal for cooking and entertaining. Both bathrooms have been tastefully remodeled with modern finishes, while all four bedrooms offer generous space and versatility to suit your lifestyle.
Enjoy indoor-outdoor living with a private backyard patio, perfect for weekend barbecues, relaxing evenings, or creating your own garden oasis.
Additional features include a wood fireplace, updated laminate flooring throughout, and energy-efficient upgrades all nestled in a desirable neighborhood close to shops, dining, parks, and top-rated schools.
Don't miss this rare opportunity to own a turnkey home in one of Escondido's most sought-after locations!
TENANT PAYS ALL UTILITIES
DRE CA Lic.# 02007217
No Pets
Rental Criteria:
First Come, First Qualified, First Served!
All applicants must meet the following requirements:
-Positive rental references
-No more than 3 negative items on your credit report
-Income must be at least 3 times the rent
When filling out your application online we require that you provide the most recent 3 months pay stubs and 3 months full bank statements (PDF Format)
House for rent
$3,950/mo
1204 E El Norte Pkwy, Escondido, CA 92027
4beds
1,424sqft
Price may not include required fees and charges.
Single family residence
Available now
No pets
In unit laundry
Fireplace
What's special
Wood fireplacePrivate backyard patioContemporary cabinetryElegant countertopsFully renovated kitchenUpdated laminate flooringSleek stainless steel appliances
- 50 days |
- -- |
- -- |
Travel times
Looking to buy when your lease ends?
Consider a first-time homebuyer savings account designed to grow your down payment with up to a 6% match & a competitive APY.
Facts & features
Interior
Bedrooms & bathrooms
- Bedrooms: 4
- Bathrooms: 2
- Full bathrooms: 2
Heating
- Fireplace
Appliances
- Included: Dishwasher, Dryer, Microwave, Range Oven, Refrigerator, Washer
- Laundry: In Unit
Features
- Range/Oven
- Has fireplace: Yes
Interior area
- Total interior livable area: 1,424 sqft
Property
Parking
- Details: Contact manager
Features
- Exterior features: No Utilities included in rent, Range/Oven
Details
- Parcel number: 2272020900
Construction
Type & style
- Home type: SingleFamily
- Property subtype: Single Family Residence
Community & HOA
Location
- Region: Escondido
Financial & listing details
- Lease term: Contact For Details
Price history
| Date | Event | Price |
|---|---|---|
| 11/6/2025 | Price change | $3,950-4.8%$3/sqft |
Source: Zillow Rentals | ||
| 10/24/2025 | Price change | $4,150-3.5%$3/sqft |
Source: Zillow Rentals | ||
| 10/3/2025 | Listed for rent | $4,300+14.7%$3/sqft |
Source: Zillow Rentals | ||
| 9/2/2025 | Sold | $725,000+0%$509/sqft |
Source: | ||
| 8/6/2025 | Pending sale | $724,990-3.3%$509/sqft |
Source: | ||

