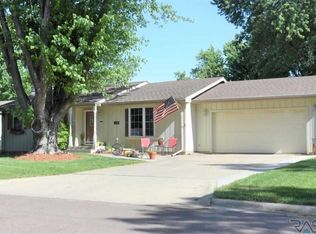Sold for $353,500 on 03/10/25
$353,500
1204 E Cedar St, Brandon, SD 57005
4beds
2,205sqft
Single Family Residence
Built in 1972
9,561.42 Square Feet Lot
$356,400 Zestimate®
$160/sqft
$2,023 Estimated rent
Home value
$356,400
$339,000 - $374,000
$2,023/mo
Zestimate® history
Loading...
Owner options
Explore your selling options
What's special
Welcome to your dream home in the heart of Brandon! This well-maintained 4-bedroom, 3-bath ranch is nestled on a quiet street AND no backyard neighbors. Perfectly designed for comfortable living and entertaining, this home is packed with modern updates and charming features.
Step inside to discover a spacious kitchen with stunning new cabinets, ample storage, and a large center island—a perfect gathering spot for hosting. The gorgeous wood floors flow seamlessly through the kitchen and dining area, where a slider opens to the patio and large fenced backyard, offering a peaceful retreat with the high school just beyond.
Updates abound, including new flooring throughout, fresh paint, and a luxurious primary bathroom boasting a tiled shower and in-floor heat. The main level shines with new windows and new appliances, while the exterior has been beautifully enhanced with brick accents, a new driveway, and updated sewer.
This home offers the perfect blend of style and functionality.
Zillow last checked: 8 hours ago
Listing updated: March 10, 2025 at 11:00am
Listed by:
Ashley N Metzger,
Keller Williams Realty Sioux Falls,
Tara L Allen,
Keller Williams Realty Sioux Falls
Bought with:
Rita M Kocer
Source: Realtor Association of the Sioux Empire,MLS#: 22501109
Facts & features
Interior
Bedrooms & bathrooms
- Bedrooms: 4
- Bathrooms: 3
- Full bathrooms: 1
- 3/4 bathrooms: 2
- Main level bedrooms: 2
Primary bedroom
- Description: Tiled shower and walk in closet
- Level: Main
- Area: 210
- Dimensions: 14 x 15
Bedroom 2
- Level: Main
- Area: 132
- Dimensions: 12 x 11
Bedroom 3
- Level: Basement
- Area: 117
- Dimensions: 13 x 9
Bedroom 4
- Level: Basement
- Area: 156
- Dimensions: 13 x 12
Dining room
- Description: wood Floor, slider patio
- Level: Main
- Area: 160
- Dimensions: 16 x 10
Family room
- Level: Basement
- Area: 351
- Dimensions: 27 x 13
Kitchen
- Description: Lots of cabinet storage and large island
- Level: Main
- Area: 144
- Dimensions: 16 x 9
Living room
- Level: Main
- Area: 299
- Dimensions: 23 x 13
Heating
- Natural Gas
Cooling
- Central Air
Appliances
- Included: Electric Range, Microwave, Dishwasher, Disposal, Refrigerator, Washer, Dryer
Features
- Master Downstairs, Formal Dining Rm, Master Bath, 3+ Bedrooms Same Level
- Flooring: Carpet, Tile, Wood, Laminate
- Basement: Full
Interior area
- Total interior livable area: 2,205 sqft
- Finished area above ground: 1,260
- Finished area below ground: 945
Property
Parking
- Total spaces: 2
- Parking features: Concrete
- Garage spaces: 2
Features
- Patio & porch: Deck
- Fencing: Other
Lot
- Size: 9,561 sqft
- Dimensions: 80X119.5
- Features: City Lot
Details
- Parcel number: 20934
Construction
Type & style
- Home type: SingleFamily
- Architectural style: Ranch
- Property subtype: Single Family Residence
Materials
- Brick, Hard Board
- Roof: Composition
Condition
- Year built: 1972
Utilities & green energy
- Sewer: Public Sewer
- Water: Public
Community & neighborhood
Location
- Region: Brandon
- Subdivision: Fleetwood Addn
Other
Other facts
- Listing terms: VA Buyer
- Road surface type: Concrete
Price history
| Date | Event | Price |
|---|---|---|
| 3/10/2025 | Sold | $353,500+2.9%$160/sqft |
Source: | ||
| 2/18/2025 | Listed for sale | $343,500+121.6%$156/sqft |
Source: | ||
| 8/5/2013 | Sold | $155,000-6%$70/sqft |
Source: | ||
| 7/3/2013 | Pending sale | $164,900$75/sqft |
Source: Keller Williams Realty Sioux Falls #21303510 | ||
| 6/5/2013 | Listed for sale | $164,900+33%$75/sqft |
Source: Keller Williams Realty Sioux Falls #21303510 | ||
Public tax history
| Year | Property taxes | Tax assessment |
|---|---|---|
| 2024 | $3,580 -11.9% | $278,200 -2.4% |
| 2023 | $4,061 +2.9% | $284,900 +8.7% |
| 2022 | $3,948 +19.1% | $262,000 +24.4% |
Find assessor info on the county website
Neighborhood: 57005
Nearby schools
GreatSchools rating
- 10/10Brandon Elementary - 03Grades: PK-4Distance: 0.5 mi
- 9/10Brandon Valley Middle School - 02Grades: 7-8Distance: 0.5 mi
- 7/10Brandon Valley High School - 01Grades: 9-12Distance: 0.1 mi
Schools provided by the listing agent
- Elementary: Brandon ES
- Middle: Brandon Valley MS
- High: Brandon Valley HS
- District: Brandon Valley 49-2
Source: Realtor Association of the Sioux Empire. This data may not be complete. We recommend contacting the local school district to confirm school assignments for this home.

Get pre-qualified for a loan
At Zillow Home Loans, we can pre-qualify you in as little as 5 minutes with no impact to your credit score.An equal housing lender. NMLS #10287.
