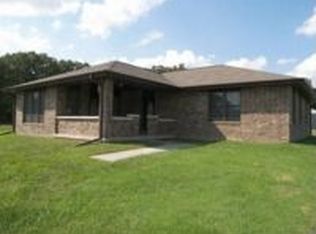Remodeled brick (Sunroom is vinyl) Ranch home in Bolivar's Lakewood Hills Subdivision. New floor covering thru out, newly painted walls, new lighting, new quarts counter tops, new faucets, stools, fixtures/knobs, front & back doors, New garage door. new concrete drive, shutters, & landscaping3 bedroom, 2 full bath 1 1/2 bath, Open floor plan w/ LARGE living room, horse shoe shaped kitchen with many cabinets and a bar. All appliances new, new counter tops, sink/ faucets,garbage disposal, lighting, new back splash/wall & new water heater. large dining area w/new French doors that lead to a 14x30 Sunroom & newly stained deck, large back yard & 3 doors storage sheds. There is plenty of space to have drive leading past side of drive to back yard with space to build a nice size shop. AND MOR
This property is off market, which means it's not currently listed for sale or rent on Zillow. This may be different from what's available on other websites or public sources.
