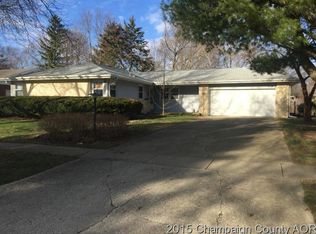Closed
$205,000
1204 Devonshire Dr, Champaign, IL 61821
3beds
1,594sqft
Single Family Residence
Built in 1966
9,600 Square Feet Lot
$271,100 Zestimate®
$129/sqft
$2,005 Estimated rent
Home value
$271,100
$249,000 - $293,000
$2,005/mo
Zestimate® history
Loading...
Owner options
Explore your selling options
What's special
Charming 1966 brick ranch nestled within the coveted Devonshire subdivision! This well-maintained one-owner home exudes timeless appeal and offers a comfortable living experience. Step inside to discover three spacious bedrooms and two pristine baths, providing ample room for your family's needs. The convenience of a two-car garage ensures that your vehicles are sheltered year-round. Notable updates include a recently replaced furnace and central air conditioning, ensuring year-round comfort and efficiency. While the home maintains much of its original character, it offers a blank canvas for personalization and modernization. All appliances are included, easing your transition into this delightful residence. With immediate possession available, you can make this house your home without delay. Don't miss this opportunity to own a piece of history in the Devonshire subdivision - schedule a viewing today and envision the possibilities that await!
Zillow last checked: 8 hours ago
Listing updated: December 29, 2023 at 12:00am
Listing courtesy of:
Max Mitchell, CRS,GRI 217-369-0376,
RE/MAX REALTY ASSOCIATES-CHA
Bought with:
Reggie Taylor, GRI
Coldwell Banker R.E. Group
Source: MRED as distributed by MLS GRID,MLS#: 11882591
Facts & features
Interior
Bedrooms & bathrooms
- Bedrooms: 3
- Bathrooms: 2
- Full bathrooms: 2
Primary bedroom
- Level: Main
- Area: 156 Square Feet
- Dimensions: 13X12
Bedroom 2
- Level: Main
- Area: 132 Square Feet
- Dimensions: 12X11
Bedroom 3
- Level: Main
- Area: 132 Square Feet
- Dimensions: 12X11
Family room
- Level: Main
- Area: 260 Square Feet
- Dimensions: 20X13
Kitchen
- Level: Main
- Area: 225 Square Feet
- Dimensions: 15X15
Laundry
- Level: Main
- Area: 36 Square Feet
- Dimensions: 6X6
Living room
- Level: Main
- Area: 255 Square Feet
- Dimensions: 17X15
Heating
- Natural Gas
Cooling
- Central Air
Features
- Basement: None
Interior area
- Total structure area: 1,594
- Total interior livable area: 1,594 sqft
- Finished area below ground: 0
Property
Parking
- Total spaces: 2
- Parking features: On Site, Garage Owned, Attached, Garage
- Attached garage spaces: 2
Accessibility
- Accessibility features: No Disability Access
Features
- Stories: 1
Lot
- Size: 9,600 sqft
- Dimensions: 80 X 120
Details
- Parcel number: 452023403016
- Special conditions: None
Construction
Type & style
- Home type: SingleFamily
- Property subtype: Single Family Residence
Materials
- Brick
Condition
- New construction: No
- Year built: 1966
Utilities & green energy
- Sewer: Public Sewer
- Water: Public
Community & neighborhood
Location
- Region: Champaign
Other
Other facts
- Listing terms: Conventional
- Ownership: Fee Simple
Price history
| Date | Event | Price |
|---|---|---|
| 12/27/2023 | Sold | $205,000-6.8%$129/sqft |
Source: | ||
| 11/20/2023 | Pending sale | $220,000$138/sqft |
Source: | ||
| 11/14/2023 | Price change | $220,000-6.4%$138/sqft |
Source: | ||
| 11/2/2023 | Listed for sale | $235,000$147/sqft |
Source: | ||
Public tax history
| Year | Property taxes | Tax assessment |
|---|---|---|
| 2024 | $6,747 +15.2% | $83,370 +9.8% |
| 2023 | $5,855 +7.8% | $75,930 +8.4% |
| 2022 | $5,429 +2.9% | $70,040 +2% |
Find assessor info on the county website
Neighborhood: 61821
Nearby schools
GreatSchools rating
- 4/10Bottenfield Elementary SchoolGrades: K-5Distance: 0.4 mi
- 3/10Jefferson Middle SchoolGrades: 6-8Distance: 1.3 mi
- 6/10Central High SchoolGrades: 9-12Distance: 1.9 mi
Schools provided by the listing agent
- High: Central High School
- District: 4
Source: MRED as distributed by MLS GRID. This data may not be complete. We recommend contacting the local school district to confirm school assignments for this home.
Get pre-qualified for a loan
At Zillow Home Loans, we can pre-qualify you in as little as 5 minutes with no impact to your credit score.An equal housing lender. NMLS #10287.
