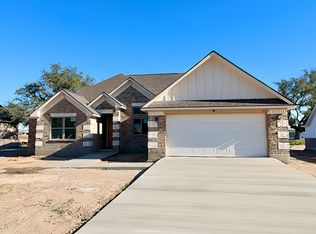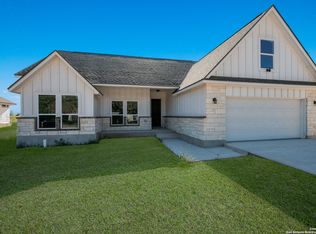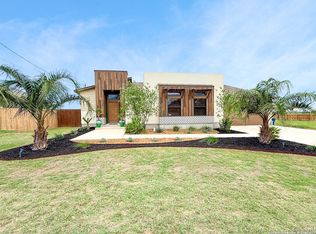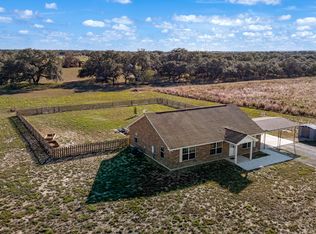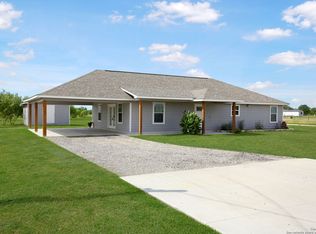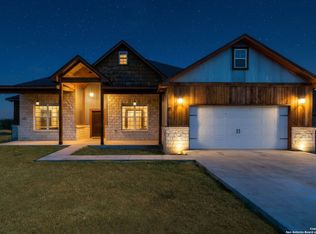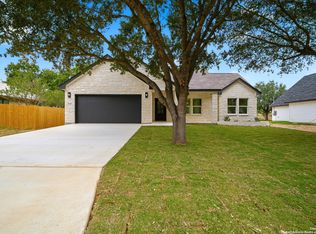This 3 bedroom, 2 bath home offers 1799 sqft of stylish living on a spacious lot in the growing city of Devine. Designed with comfort and functionality in mind, the open-concept layout features a large living area with an electric fireplace, a granite kitchen with walk-in pantry and breakfast bar, plus a sunny breakfast nook with a bay window overlooking the backyard. There's also a separate dining space-perfect for gatherings. The private primary suite is a true retreat with vaulted ceilings, dual vanities, an oversized walk-in closet, a soaking tub, and a walk-in shower. Need more space? A stairwell leads to a bonus room above the 2 car garage, ready for your personal touch. This custom home has it all, don't miss it!
Pending
Price cut: $10K (10/28)
$345,000
1204 Devine, Devine, TX 78016
3beds
1,799sqft
Est.:
Single Family Residence
Built in 2023
0.33 Acres Lot
$344,700 Zestimate®
$192/sqft
$-- HOA
What's special
Electric fireplaceSpacious lotGranite kitchenSeparate dining spaceSoaking tubVaulted ceilingsSunny breakfast nook
- 134 days |
- 66 |
- 1 |
Zillow last checked: 8 hours ago
Listing updated: November 19, 2025 at 06:15am
Listed by:
Tonantzin Vasquez-Lopez TREC #636682 (830) 444-7072,
Evoke Realty
Source: LERA MLS,MLS#: 1890604
Facts & features
Interior
Bedrooms & bathrooms
- Bedrooms: 3
- Bathrooms: 2
- Full bathrooms: 2
Primary bedroom
- Features: Walk-In Closet(s), Multi-Closets, Full Bath
- Area: 208
- Dimensions: 13 x 16
Bedroom 2
- Area: 132
- Dimensions: 11 x 12
Bedroom 3
- Area: 143
- Dimensions: 11 x 13
Primary bathroom
- Features: Tub/Shower Separate, Double Vanity
- Area: 99
- Dimensions: 9 x 11
Dining room
- Area: 110
- Dimensions: 11 x 10
Kitchen
- Area: 120
- Dimensions: 10 x 12
Living room
- Area: 348
- Dimensions: 12 x 29
Heating
- Central, Electric
Cooling
- Central Air
Appliances
- Included: Microwave, Range, Disposal, Dishwasher, Electric Water Heater
- Laundry: Main Level, Laundry Room, Washer Hookup, Dryer Connection
Features
- One Living Area, Separate Dining Room, Eat-in Kitchen, Two Eating Areas, Breakfast Bar, Utility Room Inside, 1st Floor Lvl/No Steps, High Ceilings, Open Floorplan, All Bedrooms Downstairs, Walk-In Closet(s), Master Downstairs, Ceiling Fan(s), Chandelier
- Flooring: Ceramic Tile
- Windows: Window Coverings
- Has basement: No
- Attic: Partially Finished
- Number of fireplaces: 1
- Fireplace features: One, Living Room
Interior area
- Total interior livable area: 1,799 sqft
Property
Parking
- Total spaces: 2
- Parking features: Two Car Garage, Garage Door Opener
- Garage spaces: 2
Features
- Levels: One
- Stories: 1
- Pool features: None
Lot
- Size: 0.33 Acres
Details
- Parcel number: R508402
Construction
Type & style
- Home type: SingleFamily
- Property subtype: Single Family Residence
Materials
- Brick
- Foundation: Slab
- Roof: Heavy Composition
Condition
- Pre-Owned
- New construction: No
- Year built: 2023
Details
- Builder name: Ronald Mason Construction
Utilities & green energy
- Sewer: Sewer System
- Water: Water System
- Utilities for property: City Garbage service
Community & HOA
Community
- Features: None
- Security: Security System Owned, Prewired
- Subdivision: Cactus Flats
Location
- Region: Devine
Financial & listing details
- Price per square foot: $192/sqft
- Tax assessed value: $158,490
- Annual tax amount: $8,071
- Price range: $345K - $345K
- Date on market: 8/7/2025
- Cumulative days on market: 135 days
- Listing terms: Conventional,FHA,VA Loan,Cash,USDA Loan
Estimated market value
$344,700
$327,000 - $362,000
$2,072/mo
Price history
Price history
| Date | Event | Price |
|---|---|---|
| 11/19/2025 | Pending sale | $345,000$192/sqft |
Source: | ||
| 11/12/2025 | Contingent | $345,000$192/sqft |
Source: | ||
| 10/28/2025 | Price change | $345,000-2.8%$192/sqft |
Source: | ||
| 9/11/2025 | Price change | $355,000-2.7%$197/sqft |
Source: | ||
| 8/7/2025 | Listed for sale | $365,000+2.2%$203/sqft |
Source: | ||
Public tax history
Public tax history
| Year | Property taxes | Tax assessment |
|---|---|---|
| 2024 | $3,480 | $158,490 +281.6% |
| 2023 | -- | $41,530 |
| 2022 | $947 +141.4% | $41,530 +154.9% |
Find assessor info on the county website
BuyAbility℠ payment
Est. payment
$2,153/mo
Principal & interest
$1655
Property taxes
$377
Home insurance
$121
Climate risks
Neighborhood: 78016
Nearby schools
GreatSchools rating
- 3/10Devine Intermediate SchoolGrades: 3-5Distance: 0.9 mi
- 6/10Devine Middle SchoolGrades: 6-8Distance: 1.3 mi
- 4/10Devine High SchoolGrades: 9-12Distance: 1.2 mi
Schools provided by the listing agent
- Elementary: Devine
- Middle: Devine
- High: Devine
- District: Devine
Source: LERA MLS. This data may not be complete. We recommend contacting the local school district to confirm school assignments for this home.
- Loading
