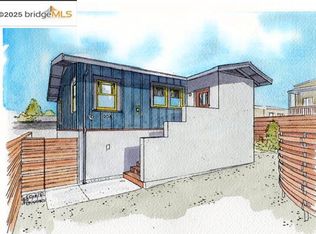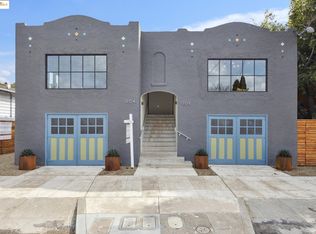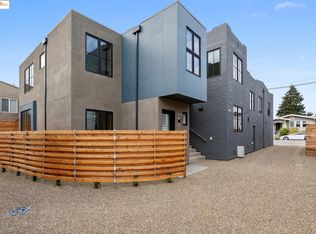Sold for $802,500 on 03/28/25
$802,500
1204 Delaware St, Berkeley, CA 94702
1beds
841sqft
Condominium
Built in 1930
-- sqft lot
$771,000 Zestimate®
$954/sqft
$2,518 Estimated rent
Home value
$771,000
$694,000 - $856,000
$2,518/mo
Zestimate® history
Loading...
Owner options
Explore your selling options
What's special
1204 Delaware Street is an “all-electric” condominium, a sublime blend of new and original features.The sunny bedroom offers a lovely view of Berkeley Hills.The “plus” room adds flexibility to your living style, since it could be a study or a guest room. The new bathroom features a "walk-in" shower, beautiful tile and a unique square sink. The kitchen, dining room, and living room have merged to create a beautiful space surrounded by light from the new wood windows. The stainless-steel stove, refrigerator, and dishwasher are illuminated by a nearby skylight. Downstairs you will find the property’s garage, a dedicated laundry area, and storage. This property is strategically located between the Shattuck Avenue and 4th Street shopping corridors, close to all the things we love about Berkeley. The North Berkeley Bart Station (also a google bus stop) is a few blocks away, casual carpooling is available on Sacramento Street, and there are AC buses to take you to Oakland ,SF, CAL, and the AMTRAC Berkeley train station.
Zillow last checked: 8 hours ago
Listing updated: March 31, 2025 at 09:22am
Listed by:
Candice Economides DRE #01205869 510-914-2927,
The GRUBB Company,
David Hill DRE #01387025 510-847-2398,
The Grubb Co. Inc.
Bought with:
Elic Suazo, DRE #01751791
Red Oak Realty
Source: bridgeMLS/CCAR/Bay East AOR,MLS#: 41086402
Facts & features
Interior
Bedrooms & bathrooms
- Bedrooms: 1
- Bathrooms: 1
- Full bathrooms: 1
Kitchen
- Features: 220 Volt Outlet, Counter - Solid Surface, Dishwasher, Electric Range/Cooktop, Garbage Disposal, Range/Oven Free Standing, Refrigerator, Skylight(s), Updated Kitchen
Heating
- Electric, Heat Pump
Cooling
- Other
Appliances
- Included: Dishwasher, Electric Range, Free-Standing Range, Refrigerator, Dryer, Washer
- Laundry: Dryer, In Basement, Washer
Features
- Conversion, Dining Area, Counter - Solid Surface, Updated Kitchen
- Flooring: Vinyl, Other
- Windows: Skylight(s)
- Basement: Full
- Has fireplace: No
- Fireplace features: None
Interior area
- Total structure area: 841
- Total interior livable area: 841 sqft
Property
Parking
- Total spaces: 1
- Parking features: Int Access From Garage, Below Building Parking
- Garage spaces: 1
Features
- Levels: One Story,Two
- Stories: 1
- Exterior features: Unit Faces Street, No Yard
- Pool features: None
Lot
- Size: 6,534 sqft
- Features: Level, Other
Details
- Parcel number: 57208247
- Special conditions: Standard
Construction
Type & style
- Home type: Condo
- Architectural style: Other
- Property subtype: Condominium
Materials
- Stucco
- Roof: Shingle
Condition
- Existing
- New construction: No
- Year built: 1930
Utilities & green energy
- Electric: No Solar, 220 Volts in Kitchen
- Sewer: Public Sewer
- Water: Sump Pump, Public
Community & neighborhood
Location
- Region: Berkeley
HOA & financial
HOA
- Has HOA: Yes
- HOA fee: $397 monthly
- Amenities included: Other
- Services included: Insurance, Management Fee, Hazard Insurance, Common Area Maint
- Association name: NOT LISTED
- Association phone: 888-888-8888
Other
Other facts
- Listing terms: Cash,Conventional,1031 Exchange
Price history
| Date | Event | Price |
|---|---|---|
| 3/28/2025 | Sold | $802,500+15.1%$954/sqft |
Source: | ||
| 3/6/2025 | Pending sale | $697,500$829/sqft |
Source: | ||
| 2/19/2025 | Listed for sale | $697,500$829/sqft |
Source: | ||
| 6/15/2017 | Listing removed | $2,650$3/sqft |
Source: ASK Rentals | ||
| 6/14/2017 | Price change | $2,650-3.6%$3/sqft |
Source: ASK Rentals | ||
Public tax history
| Year | Property taxes | Tax assessment |
|---|---|---|
| 2025 | -- | $257,135 +2% |
| 2024 | $4,690 | $252,093 |
Find assessor info on the county website
Neighborhood: North Berkeley
Nearby schools
GreatSchools rating
- 7/10Oxford Elementary SchoolGrades: K-5Distance: 0.2 mi
- 8/10Martin Luther King Middle SchoolGrades: 6-8Distance: 0.9 mi
- 9/10Berkeley High SchoolGrades: 9-12Distance: 1.1 mi
Get a cash offer in 3 minutes
Find out how much your home could sell for in as little as 3 minutes with a no-obligation cash offer.
Estimated market value
$771,000
Get a cash offer in 3 minutes
Find out how much your home could sell for in as little as 3 minutes with a no-obligation cash offer.
Estimated market value
$771,000


