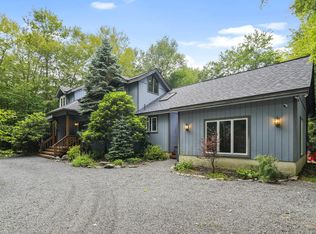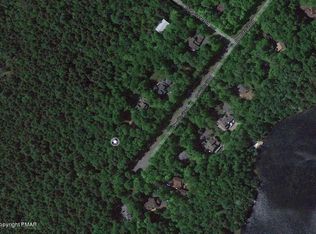Attractive house on dead end street; home sits adjacent to greenbelt. Close to Deer Trail Lake. Three bedroom, two and a half baths. Large open floor plan - light and bright. Master suite on first floor. Large loft. House was well maintained and much loved. Come be the next family to fill it with love and happiness. Furniture included.
This property is off market, which means it's not currently listed for sale or rent on Zillow. This may be different from what's available on other websites or public sources.

