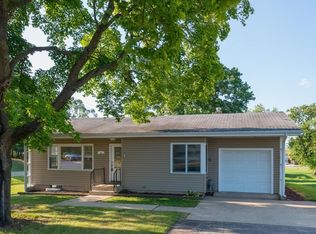Location, Location, Location! Located next to an open field plus a private backyard makes this home attractive to any buyer ~ Split level home with new carpet just installed in the lower level ~ Bring your decorating ideas and this home can become a real beauty ~ Sellers turned the garage into extra living space so there is no garage ~ Deck overlooks your lushly landscaped yard ~ Beaches, parks, and sports field within walking distance
This property is off market, which means it's not currently listed for sale or rent on Zillow. This may be different from what's available on other websites or public sources.

