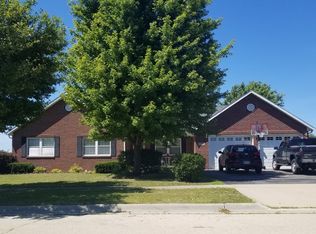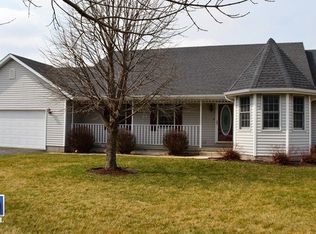Closed
$325,000
1204 Clifton Ter, Rochelle, IL 61068
4beds
1,702sqft
Single Family Residence
Built in 2002
0.27 Acres Lot
$323,600 Zestimate®
$191/sqft
$2,728 Estimated rent
Home value
$323,600
$288,000 - $362,000
$2,728/mo
Zestimate® history
Loading...
Owner options
Explore your selling options
What's special
Appealing 3 bedroom, 2 bath ranch located in the desirable North Ridge subdivision. The living room with wood burning fireplace opens up to the eat-in kitchen w/ vaulted ceiling. Laundry room is located off the kitchen. Large master suite has a tray ceiling and large walk in closet. The primary suite has double sinks, jetted tub and shower stall. The finished basement has a family room with gas fireplace, bedroom, full bath and wet bar with stove and refrigerator. Could also have a recreation area. The 3 car garage is heated. Outside you will find a paver patio, shed and a fenced yard. Call today for your showing before it's too late!
Zillow last checked: 8 hours ago
Listing updated: June 06, 2025 at 01:02am
Listing courtesy of:
Jeff Reif 815-766-1071,
Hayden Real Estate, Inc.
Bought with:
Amy Hayden, RCE
Hayden Real Estate, Inc.
Source: MRED as distributed by MLS GRID,MLS#: 12328461
Facts & features
Interior
Bedrooms & bathrooms
- Bedrooms: 4
- Bathrooms: 3
- Full bathrooms: 3
Primary bedroom
- Features: Flooring (Carpet), Bathroom (Full)
- Level: Main
- Area: 210 Square Feet
- Dimensions: 15X14
Bedroom 2
- Features: Flooring (Carpet)
- Level: Main
- Area: 110 Square Feet
- Dimensions: 11X10
Bedroom 3
- Features: Flooring (Carpet)
- Level: Main
- Area: 110 Square Feet
- Dimensions: 11X10
Bedroom 4
- Features: Flooring (Carpet)
- Level: Basement
- Area: 143 Square Feet
- Dimensions: 13X11
Dining room
- Level: Main
- Dimensions: COMBO
Other
- Level: Basement
- Area: 144 Square Feet
- Dimensions: 12X12
Kitchen
- Features: Flooring (Hardwood)
- Level: Main
- Area: 273 Square Feet
- Dimensions: 21X13
Living room
- Features: Flooring (Hardwood)
- Level: Main
- Area: 272 Square Feet
- Dimensions: 17X16
Heating
- Natural Gas, Forced Air
Cooling
- Central Air
Appliances
- Included: Range, Microwave, Dishwasher, Refrigerator, Washer, Dryer, Disposal, Oven
Features
- Cathedral Ceiling(s), Wet Bar
- Flooring: Hardwood
- Basement: Partially Finished,Full
- Number of fireplaces: 2
- Fireplace features: Wood Burning, Gas Log, Living Room, Basement
Interior area
- Total structure area: 0
- Total interior livable area: 1,702 sqft
Property
Parking
- Total spaces: 3
- Parking features: Garage Door Opener, Heated Garage, On Site, Garage Owned, Attached, Garage
- Attached garage spaces: 3
- Has uncovered spaces: Yes
Accessibility
- Accessibility features: No Disability Access
Features
- Stories: 1
- Patio & porch: Patio
- Fencing: Fenced
Lot
- Size: 0.27 Acres
- Dimensions: 93 X 129
Details
- Additional structures: Shed(s)
- Parcel number: 24144030080000
- Special conditions: None
- Other equipment: Water-Softener Owned, Ceiling Fan(s), Sump Pump
Construction
Type & style
- Home type: SingleFamily
- Architectural style: Ranch
- Property subtype: Single Family Residence
Materials
- Vinyl Siding, Frame, Stone
- Roof: Asphalt
Condition
- New construction: No
- Year built: 2002
Utilities & green energy
- Sewer: Public Sewer
- Water: Public
Community & neighborhood
Security
- Security features: Carbon Monoxide Detector(s)
Location
- Region: Rochelle
Other
Other facts
- Listing terms: Conventional
- Ownership: Fee Simple
Price history
| Date | Event | Price |
|---|---|---|
| 6/5/2025 | Sold | $325,000-4.4%$191/sqft |
Source: | ||
| 4/14/2025 | Contingent | $339,900$200/sqft |
Source: | ||
| 4/3/2025 | Listed for sale | $339,900+44.6%$200/sqft |
Source: | ||
| 7/9/2013 | Sold | $235,000$138/sqft |
Source: Public Record Report a problem | ||
Public tax history
| Year | Property taxes | Tax assessment |
|---|---|---|
| 2023 | $6,625 +0.1% | $80,940 +5.1% |
| 2022 | $6,615 +5.9% | $77,019 +8.3% |
| 2021 | $6,245 +4.4% | $71,149 +5% |
Find assessor info on the county website
Neighborhood: 61068
Nearby schools
GreatSchools rating
- NALincoln Elementary SchoolGrades: PK-1Distance: 0.5 mi
- 5/10Rochelle Middle SchoolGrades: 6-8Distance: 1.4 mi
- 5/10Rochelle Twp High SchoolGrades: 9-12Distance: 0.7 mi
Schools provided by the listing agent
- District: 231
Source: MRED as distributed by MLS GRID. This data may not be complete. We recommend contacting the local school district to confirm school assignments for this home.

Get pre-qualified for a loan
At Zillow Home Loans, we can pre-qualify you in as little as 5 minutes with no impact to your credit score.An equal housing lender. NMLS #10287.

